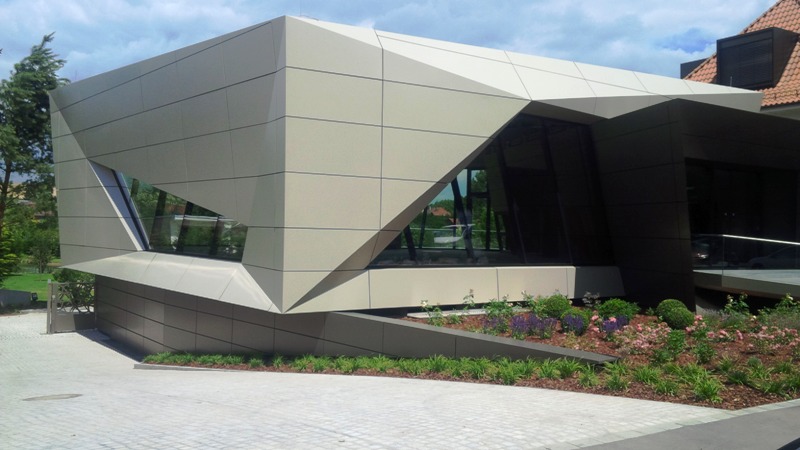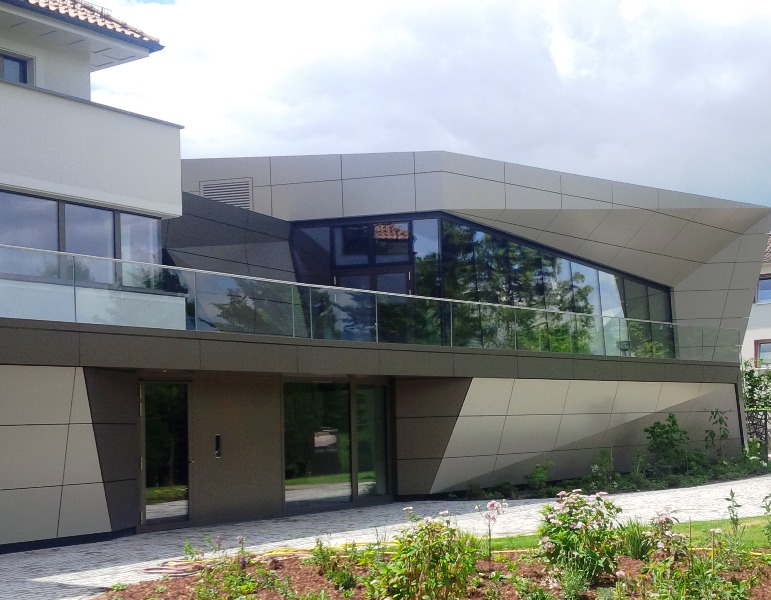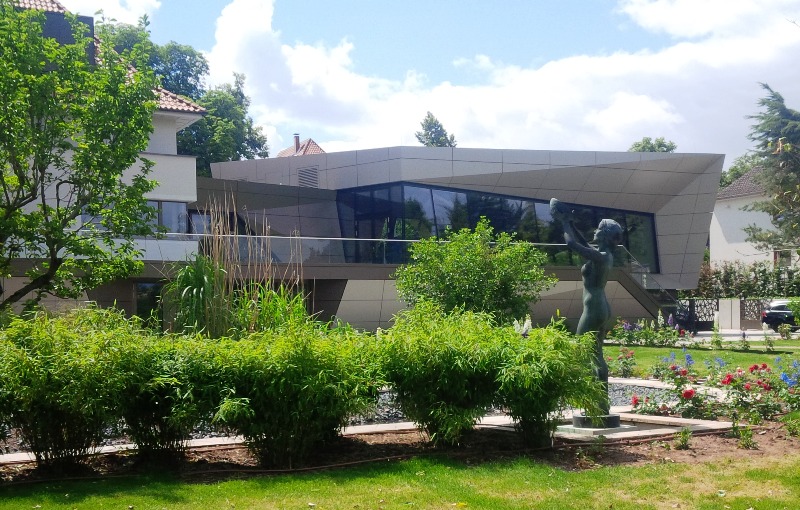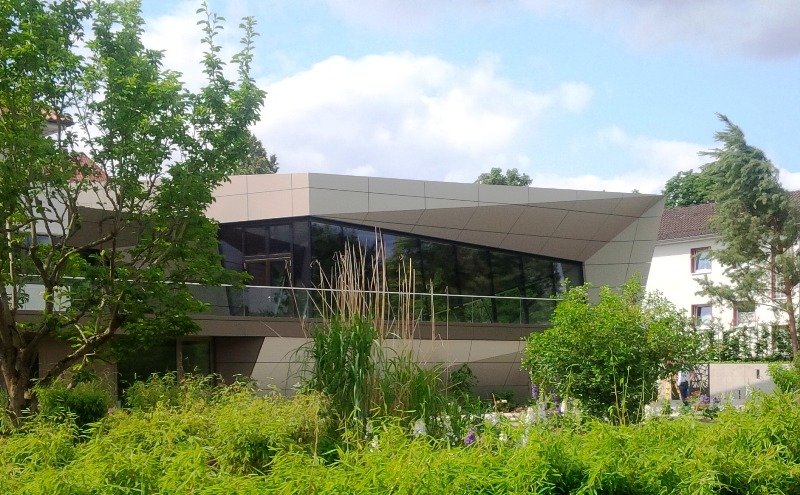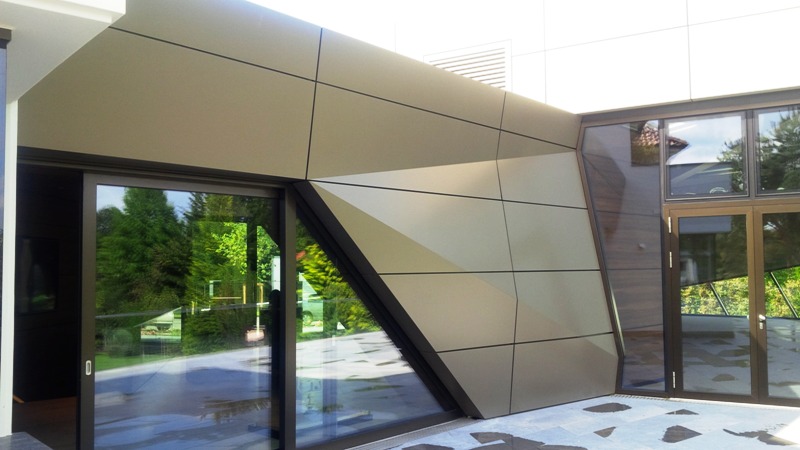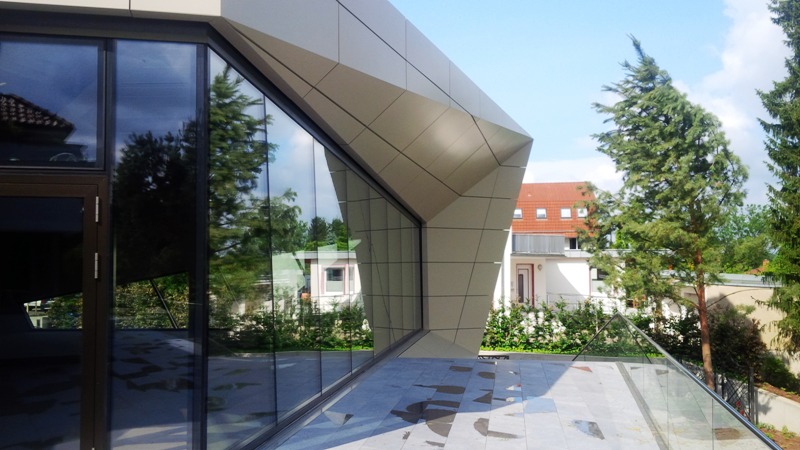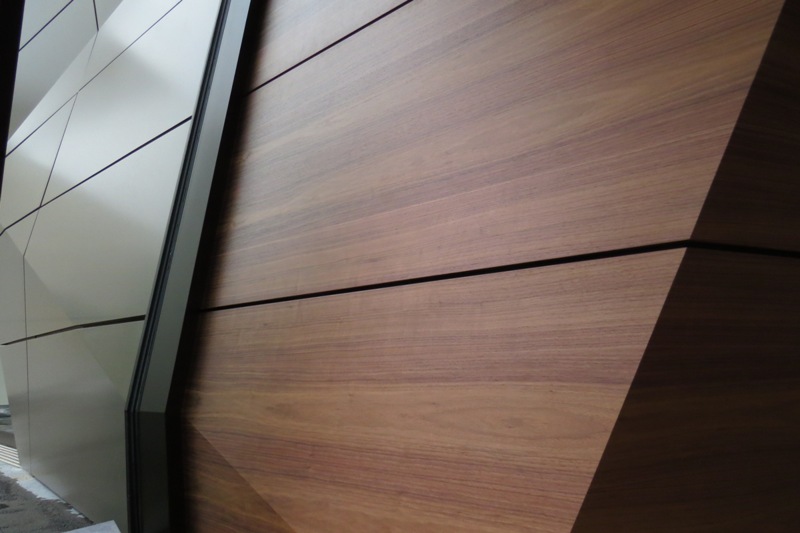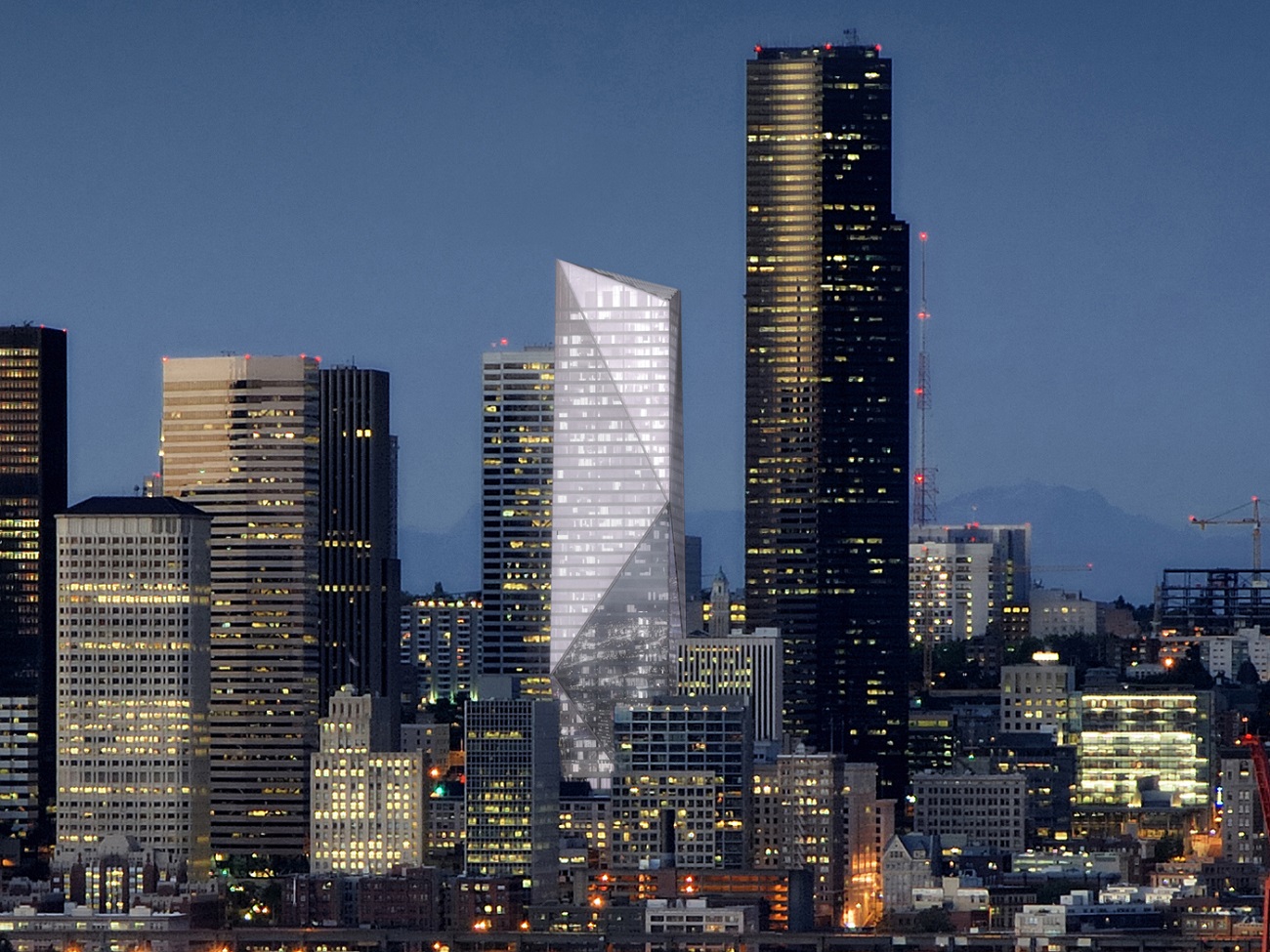DR. MAX-NÄDER-HAUS

San Diego Central Court
September 29, 2016
Jessie Eccles Quinney Ballet Centre
September 26, 2016Project Name: DR. MAX-NÄDER-HAUS
Location: Hindenburgring 39, 37115 Duderstadt, Germany
Architect: Gnaedinger Architekten, Germany
Material: 4 mm Aluminum
System: System Allach, Fa. Ebener
Construction: 2015
Area of Panels: 2,000 sq. ft.
Description

