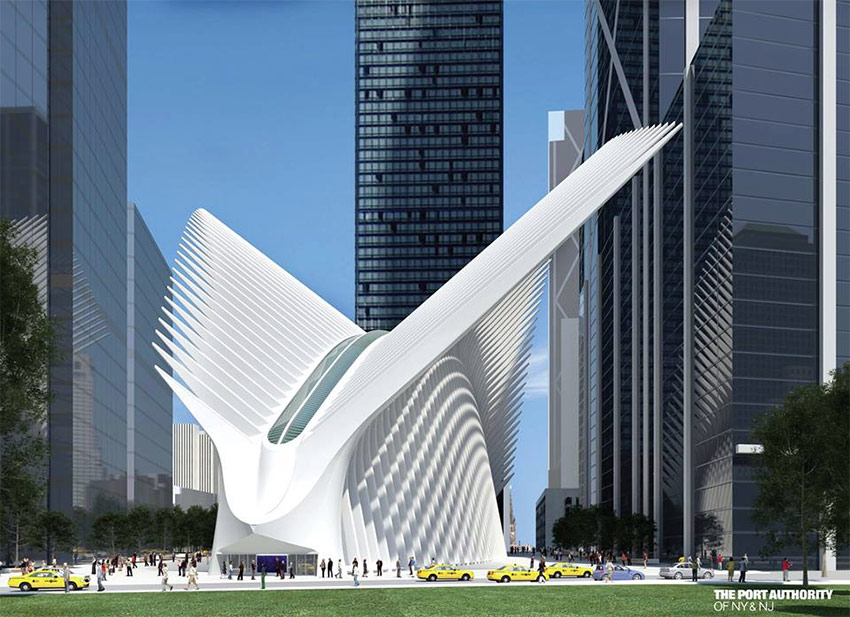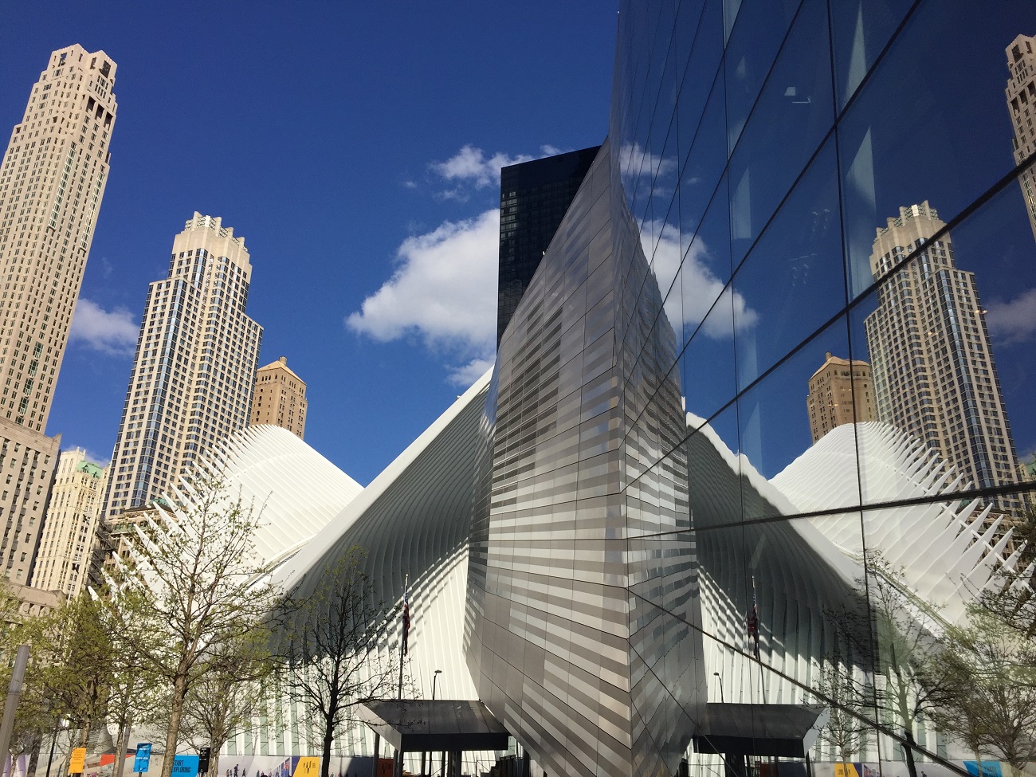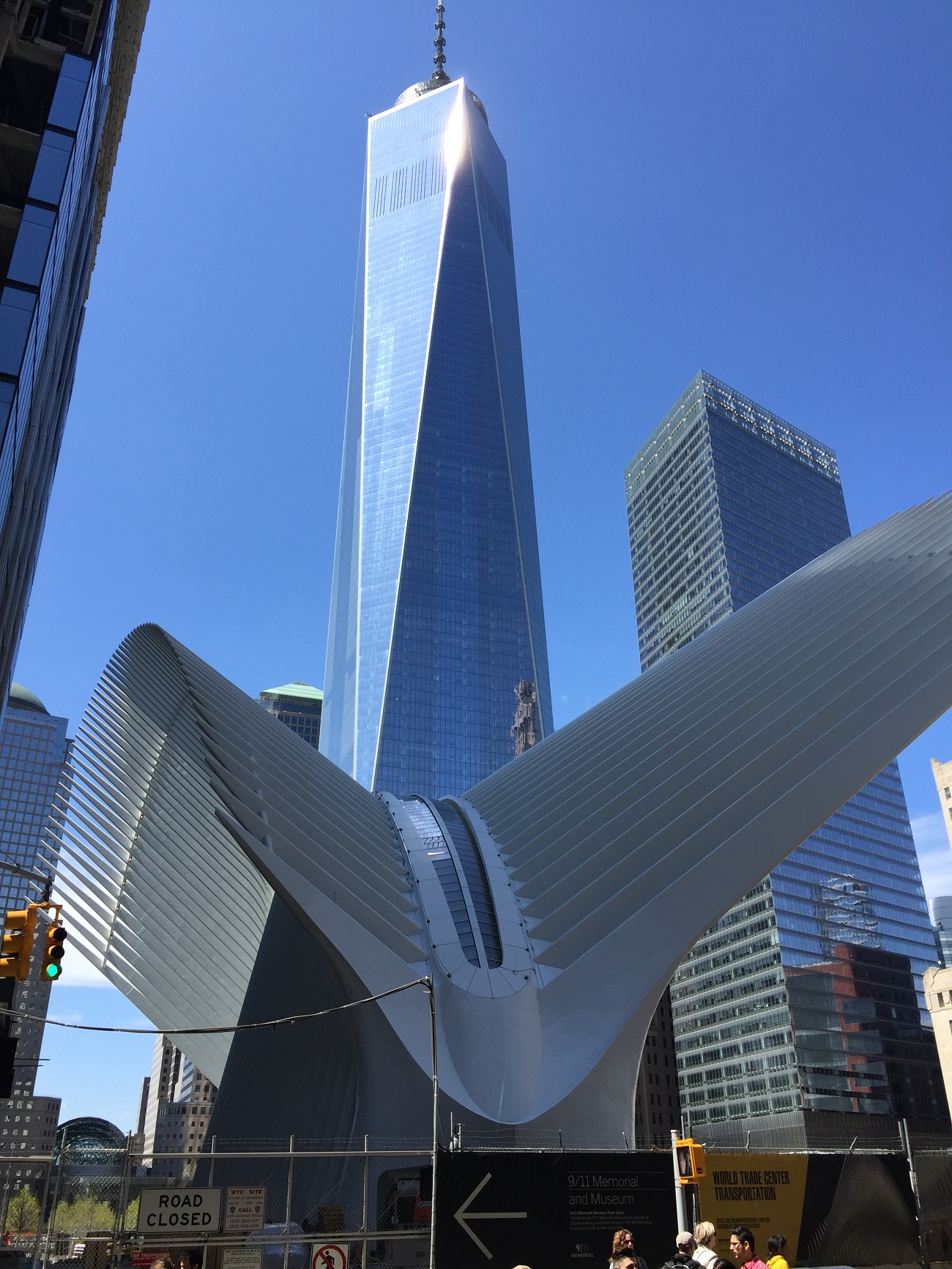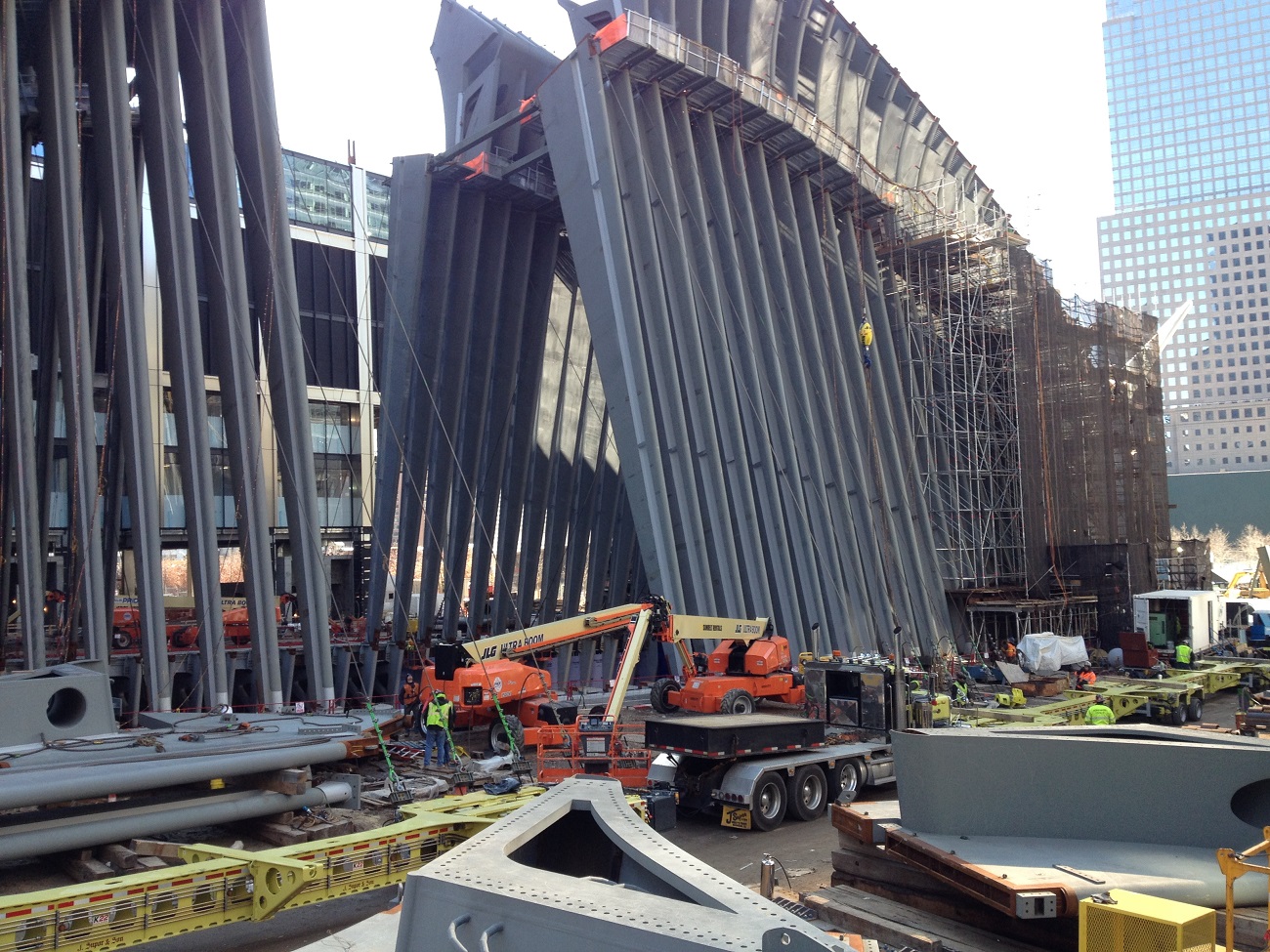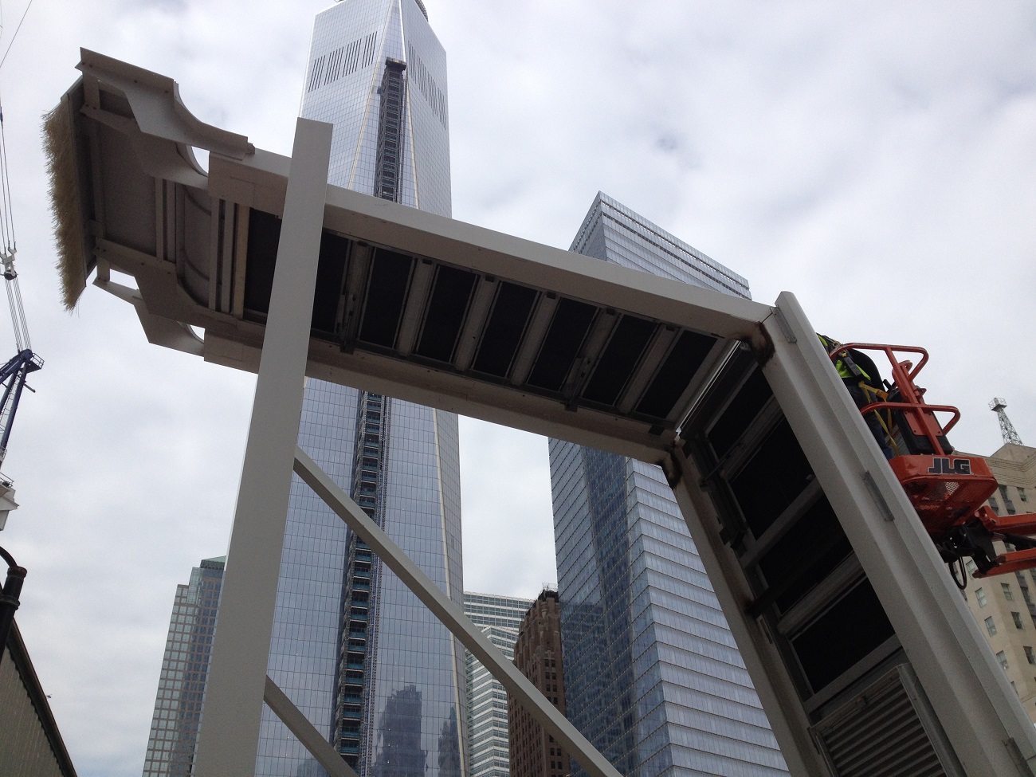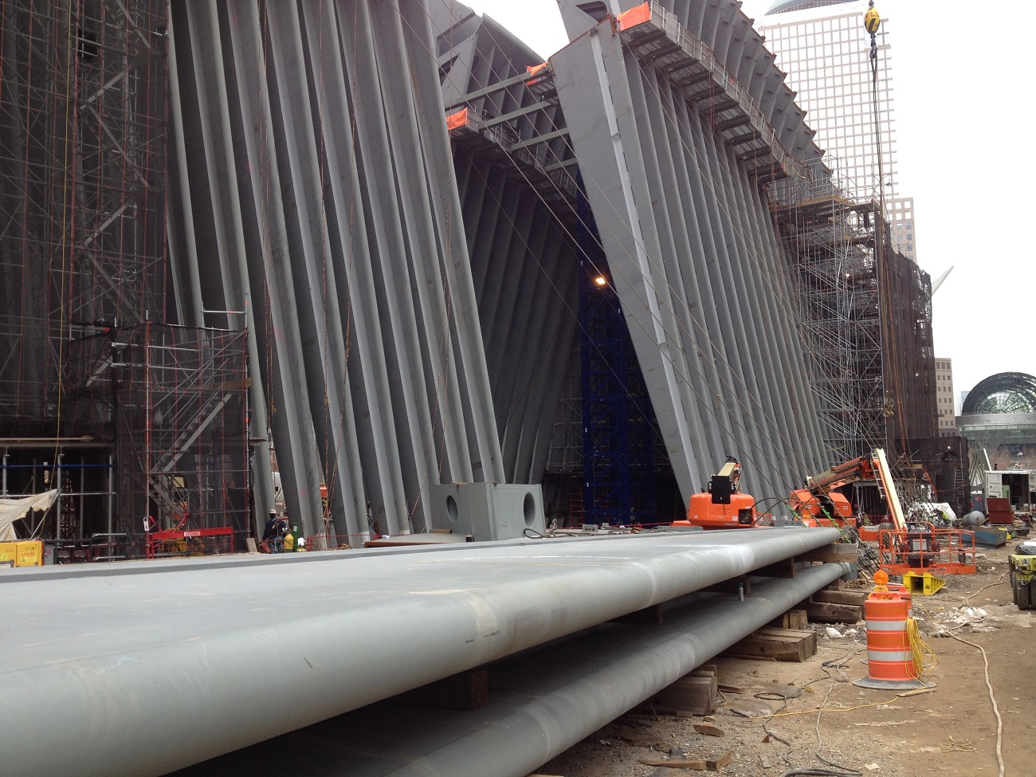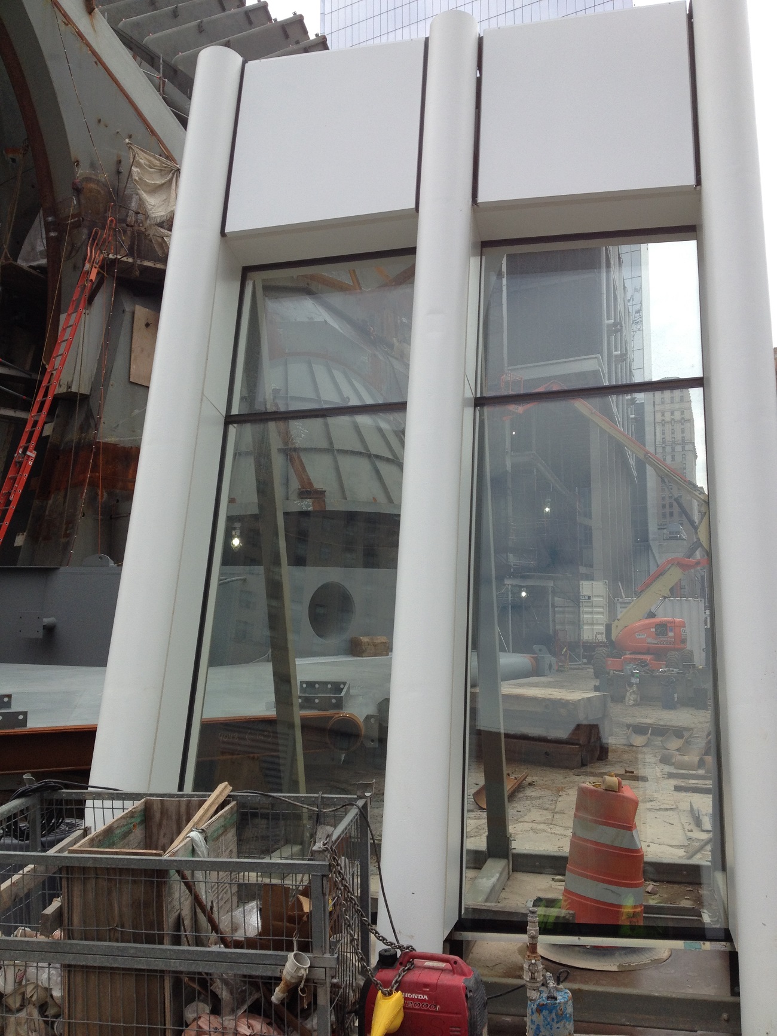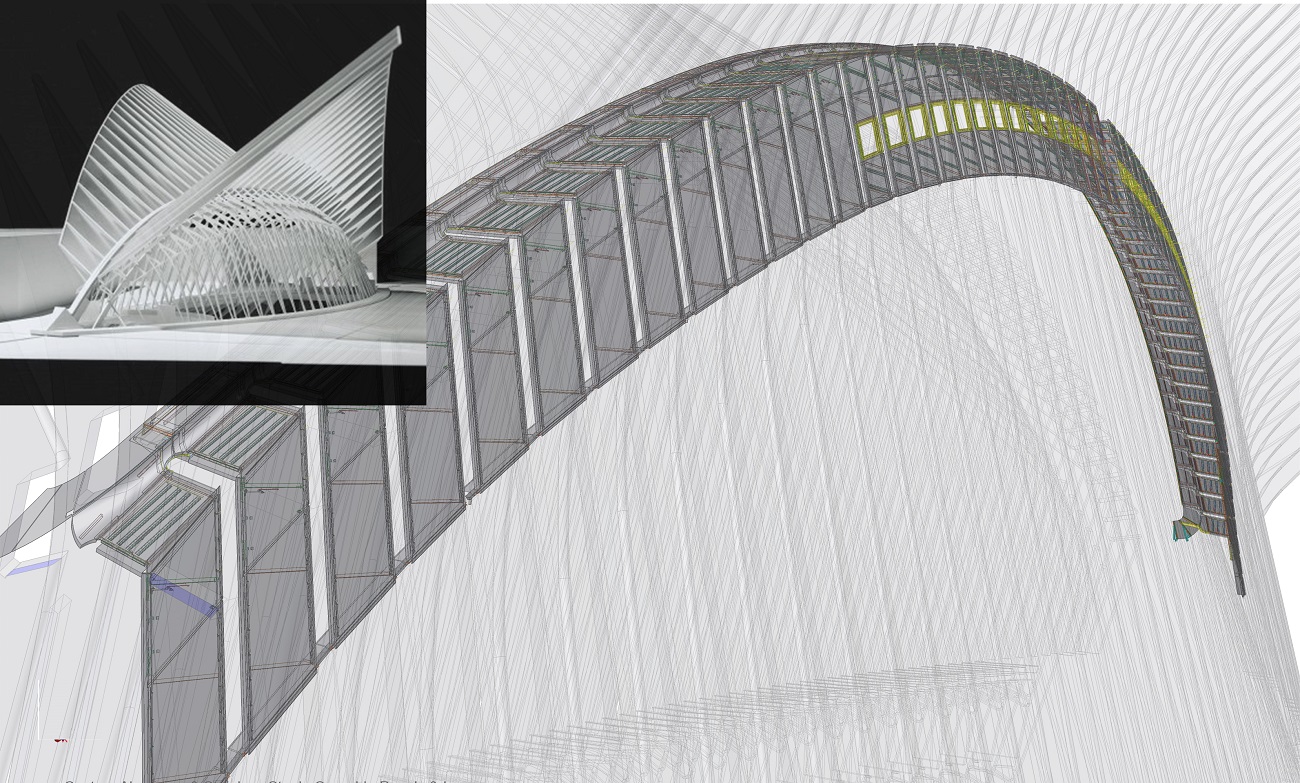WTC Transportation HUB

SUNY New Academic Building
September 26, 2016
Broad Art Museum
September 26, 2016Project Name: WTC Transportation HUB
Location: New York City, NY
Architect: Santiago Calatrava LLC, Architects and Engineers
Material: 3/16” thick Aluminum
System: Pohl Europanel Rainscreen, Custom Designed Unitized System
Construction: 2013-Current
Area of Panels: 40,000 sq. ft.
Description

