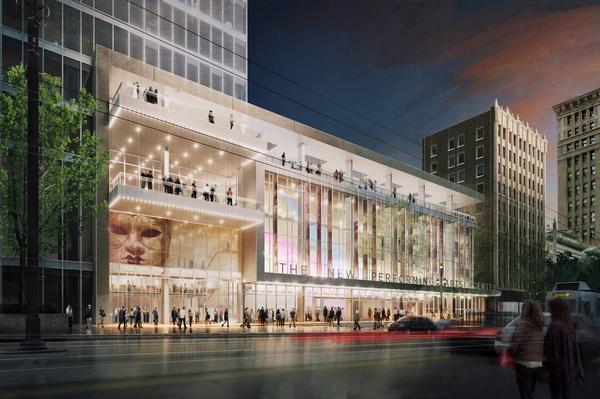Utah Performing Arts Center

Pacific City Apartments
September 29, 2016
San Diego Central Court
September 29, 2016Project Name: Utah Performing Arts Center
Location: Salt Lake City, UT
Architect: Pelli Clarke Pelli Architects, HKS
Material: 3 mm Aluminum
System: Pohl Europanel System
Construction: 2014-current
Area of Panels: 22,000 sq. ft.
Description




