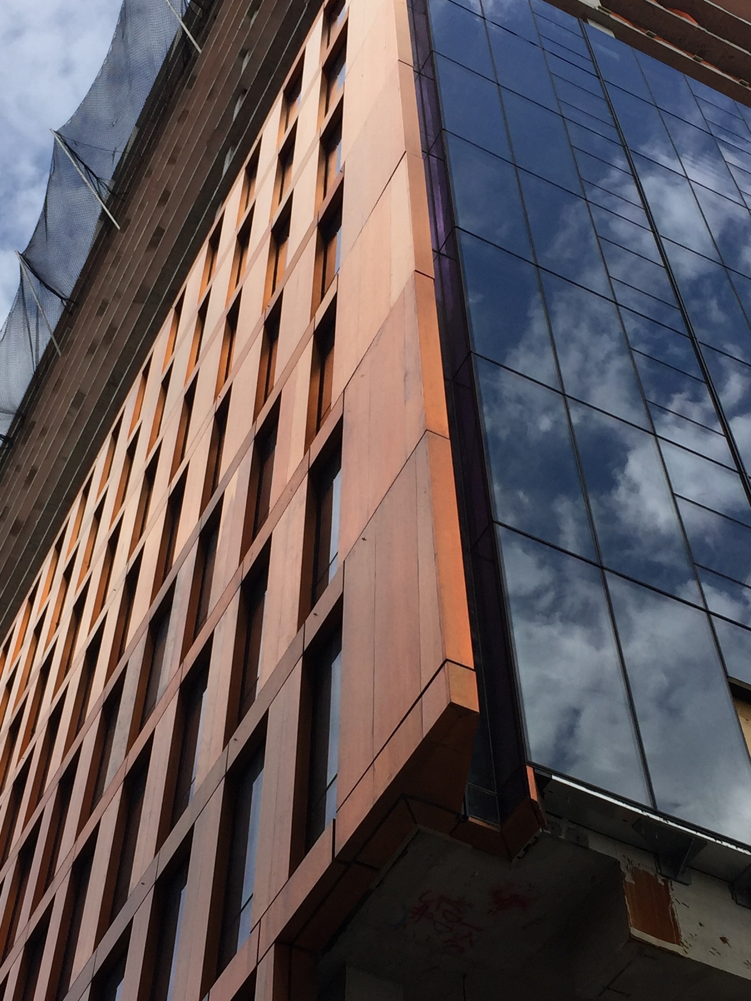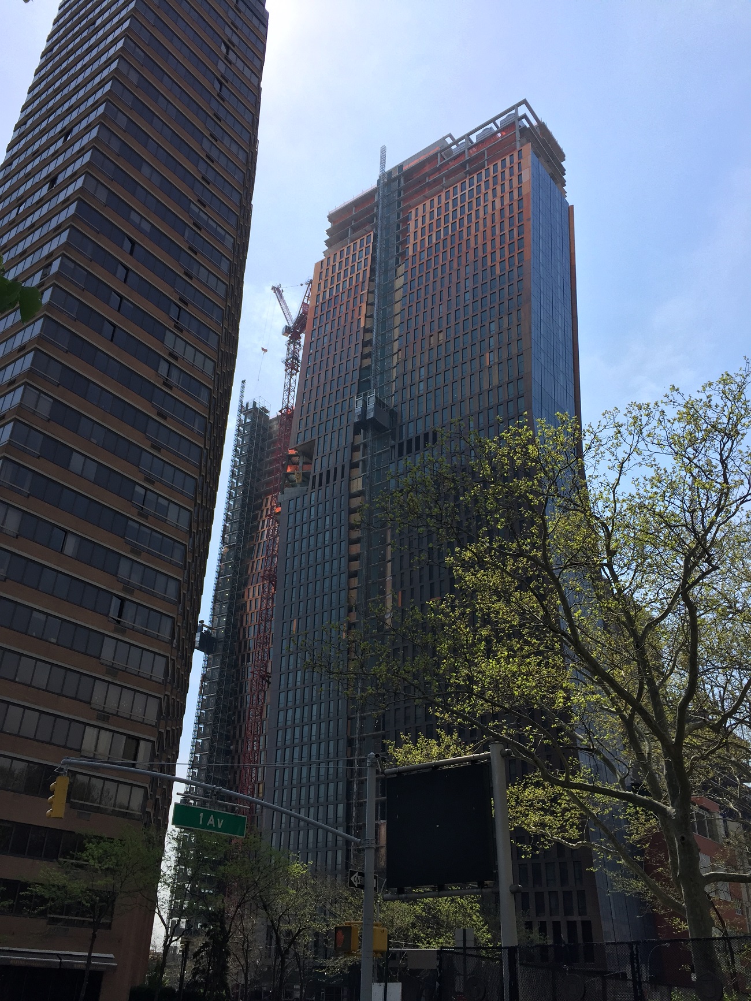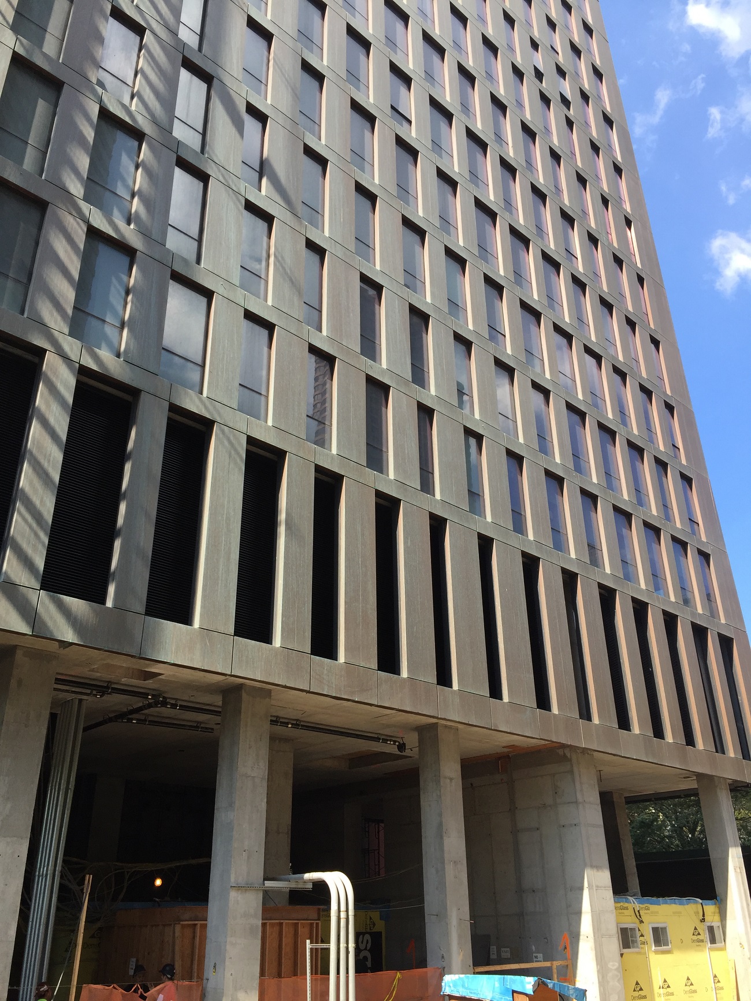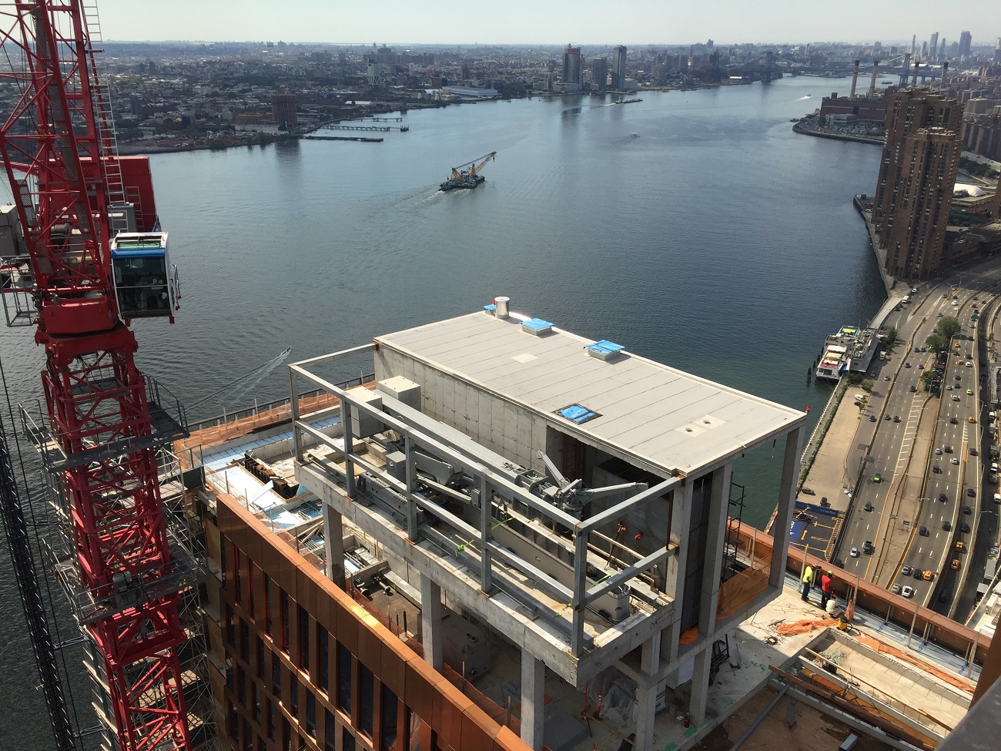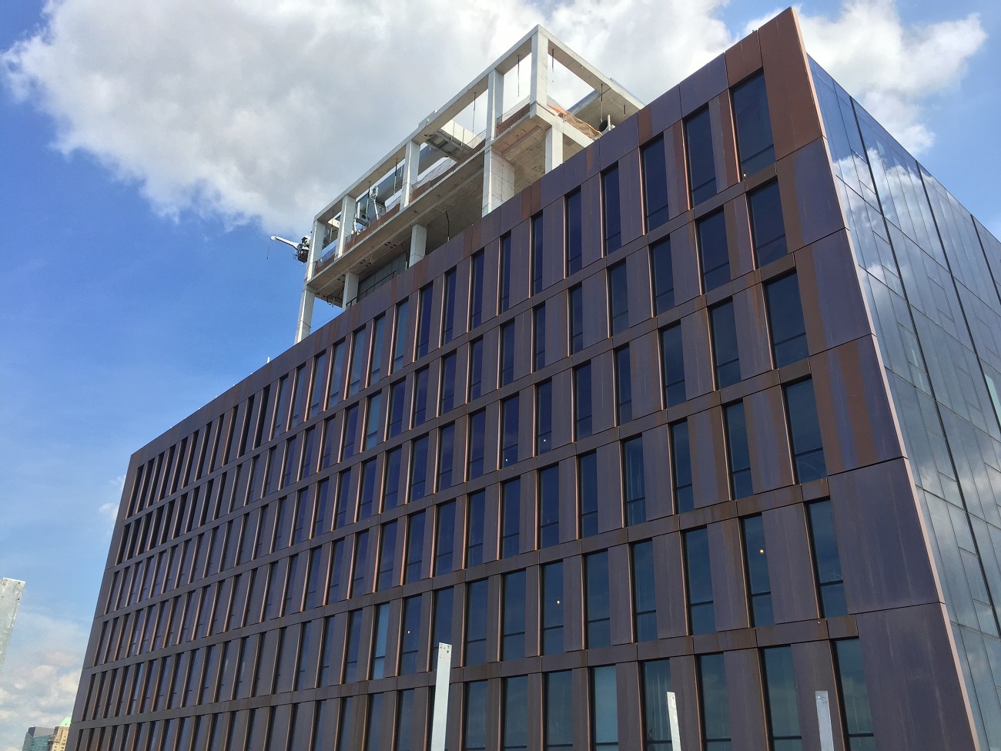626 1st Ave. New York

Grove at Grand Bay Condominium Towers
September 29, 2016
Pacific City Apartments
September 29, 2016Project Name: 626 1st Ave. New York
Location: New York, NY
Architect: Shop Architects, P.C. NY
Material: 3 mm aluminum panels and mesh metal panels
System: Custom Designed System
Construction: 2016-current
Area of Panels: 14,000 sq. ft.
Description

