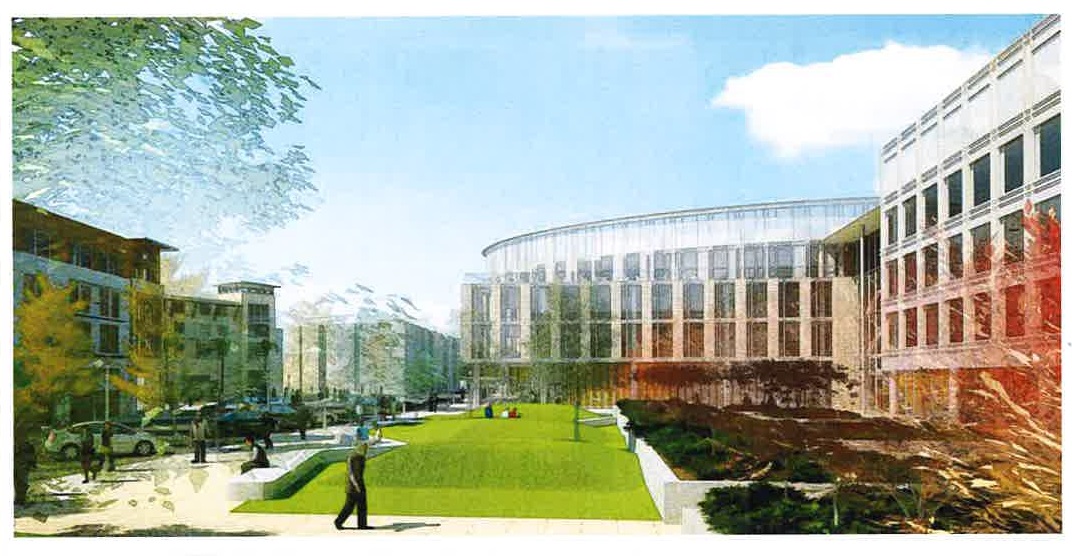Bay Meadows STA 4a Phase 2

Amherst College Greenway Dormitories
September 29, 2016
5th & Columbia Tower
September 29, 2016Project Name: Bay Meadows STA 4a Phase 2
Location: San Mateo, CA
Architect: HOK, San Francisco
Material: 3 mm aluminum
System: Custom Designed System
Construction: 2015-2016
Area of Panels: 32,000 sq. ft.
Description




