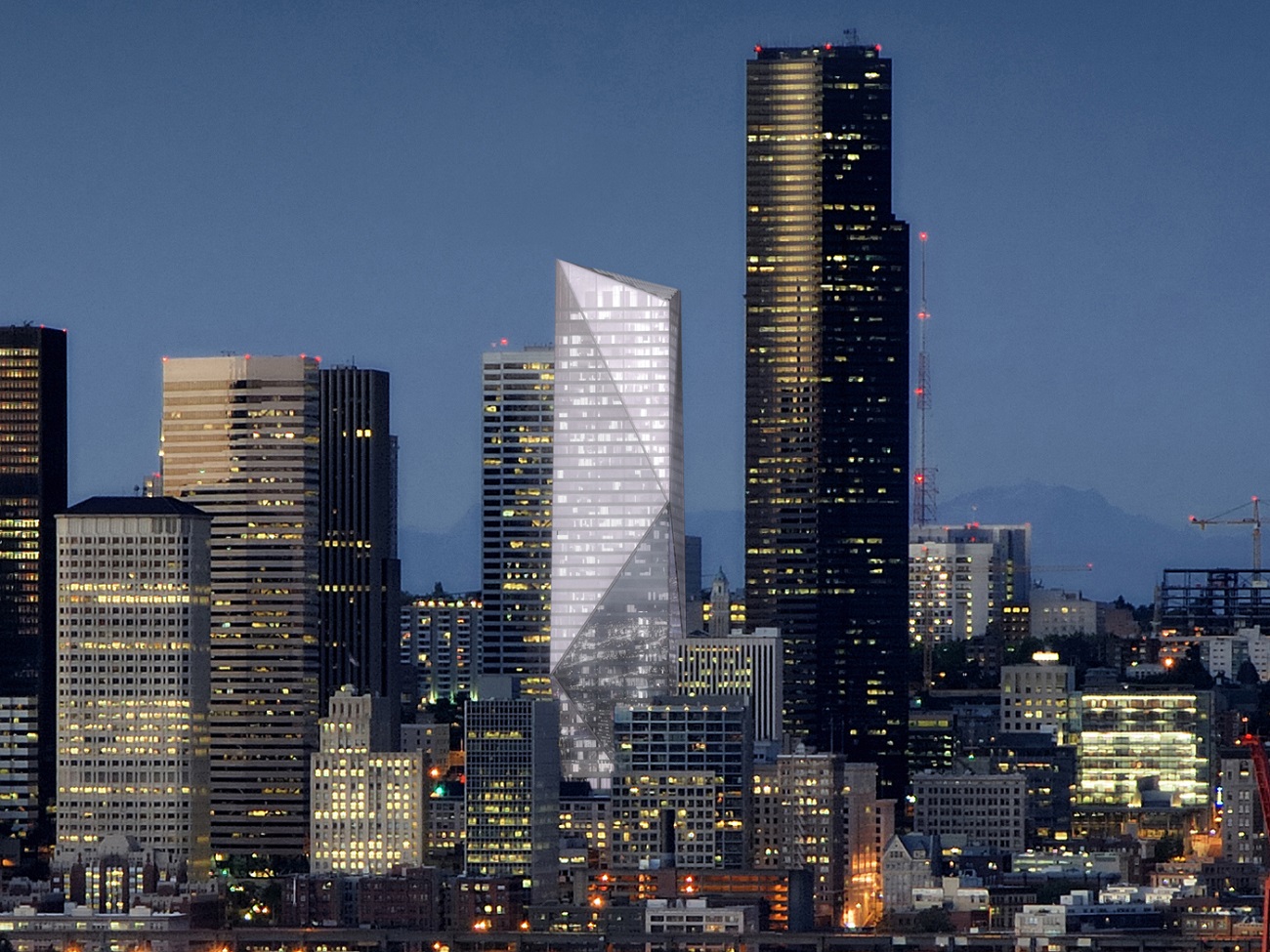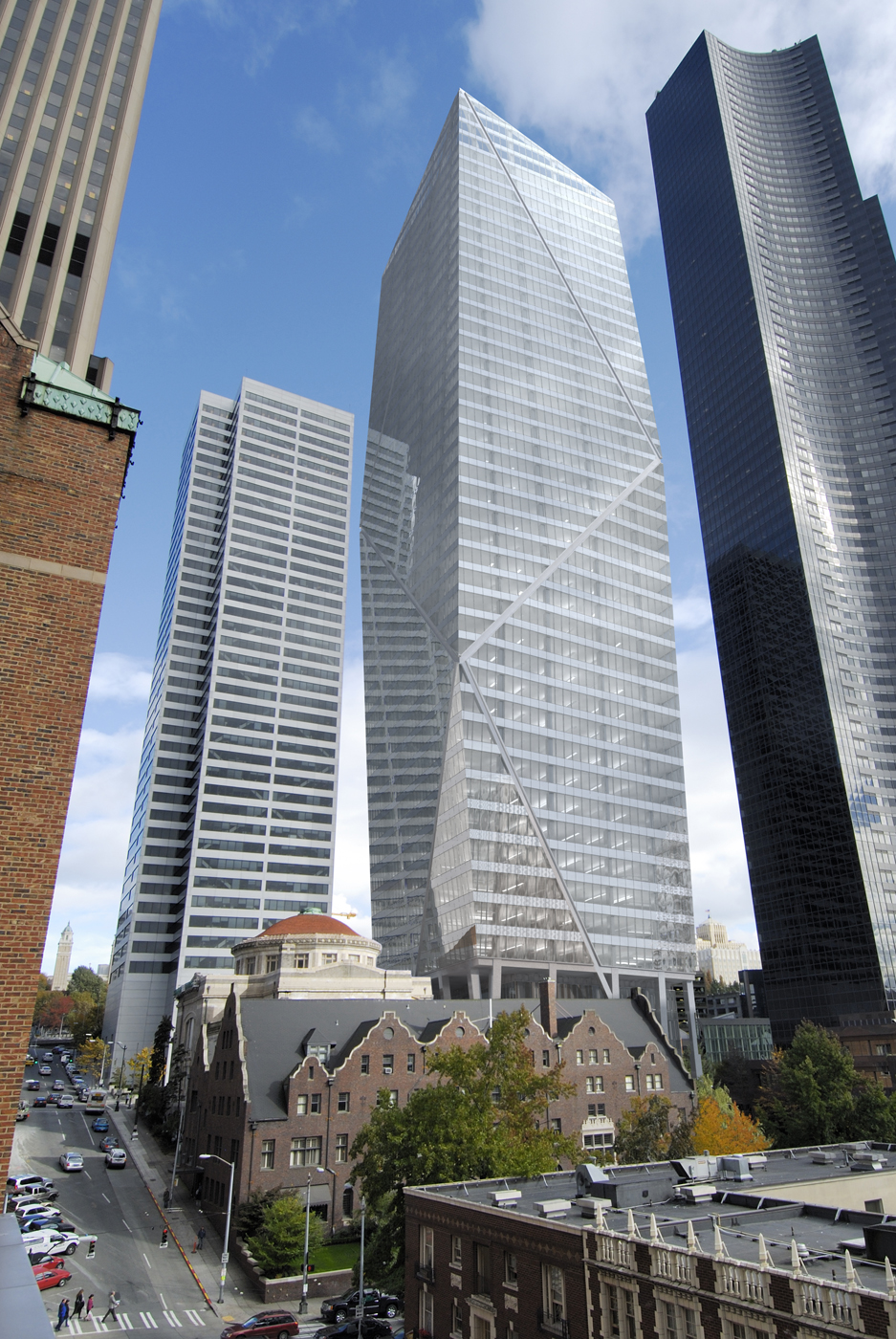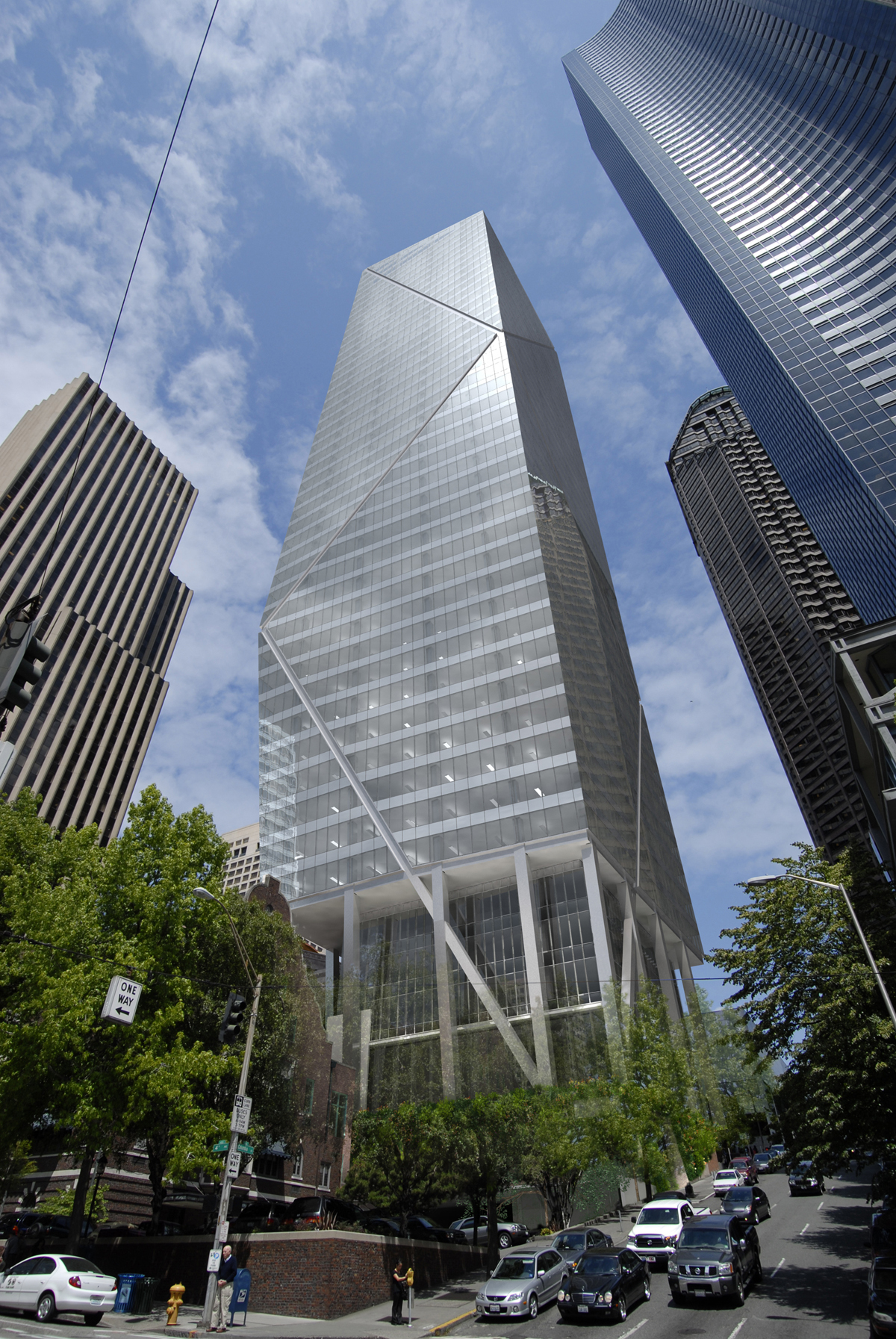5th & Columbia Tower

Bay Meadows STA 4a Phase 2
September 29, 2016
Intermountain Layton Hospital
September 29, 2016Project Name: 5th & Columbia Tower
Location: Seattle, WA
Architect: Zimmer Gunsul Frasca Architects LLP, Seattle
Material: 2 mm stainless steel
System: Custom Designed Curtailwall System with Integrated Panels
Construction: 2015-2016-2017
Area of Panels: 35,000 sq. ft.
Description






