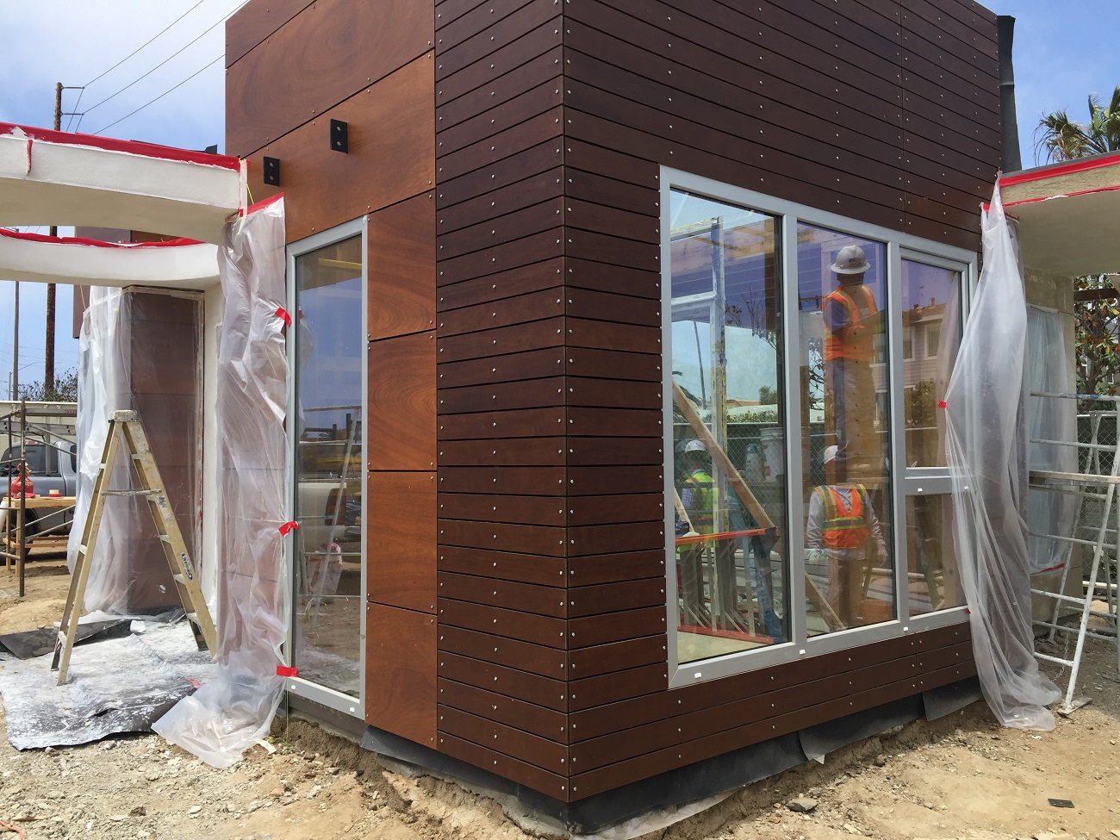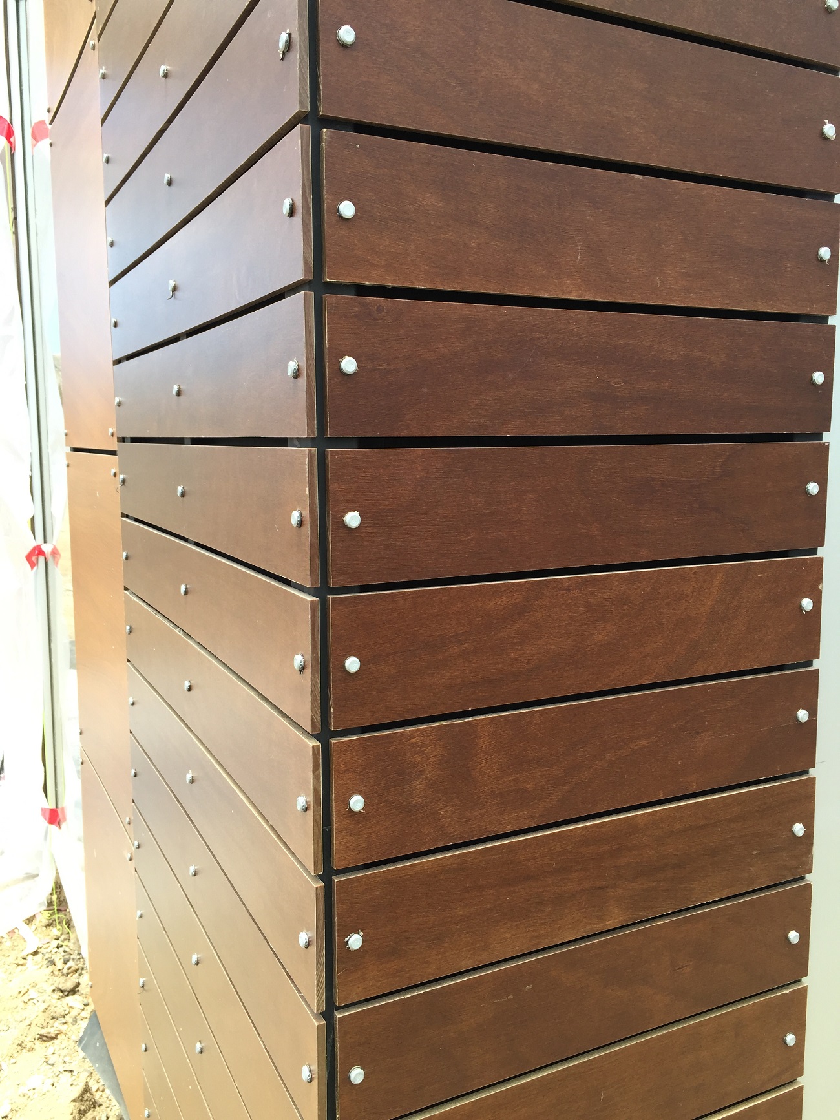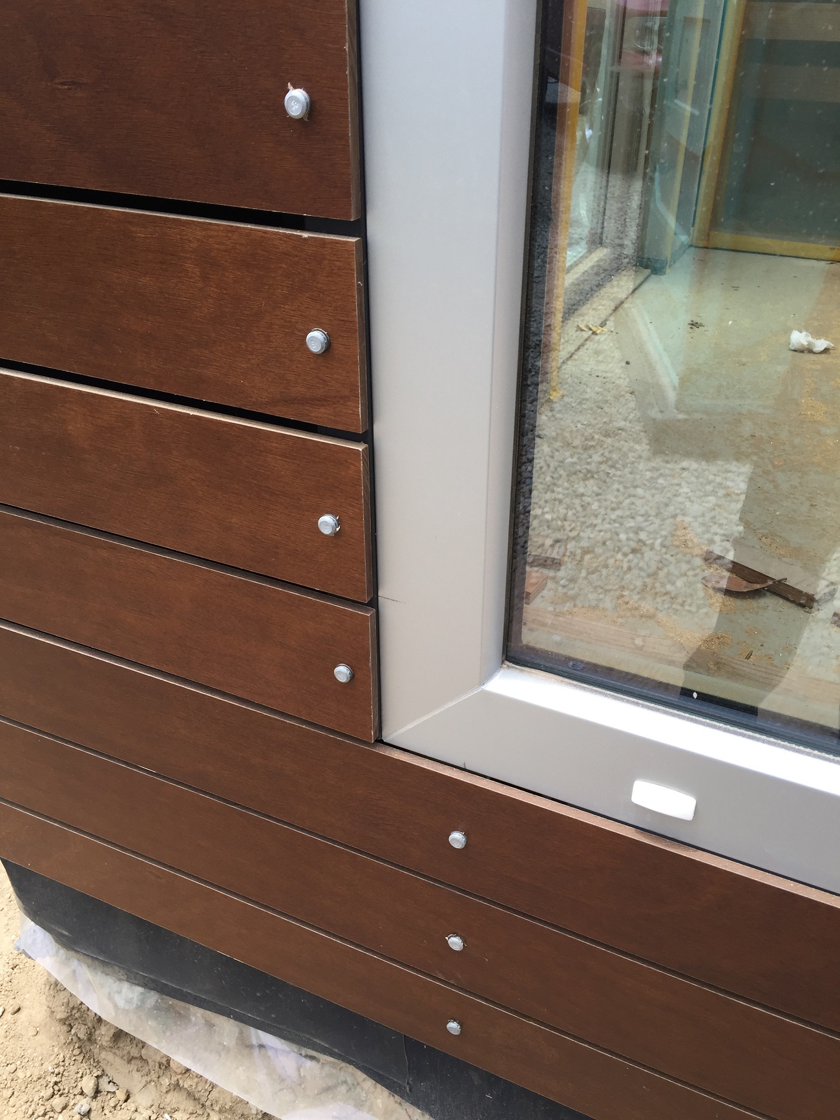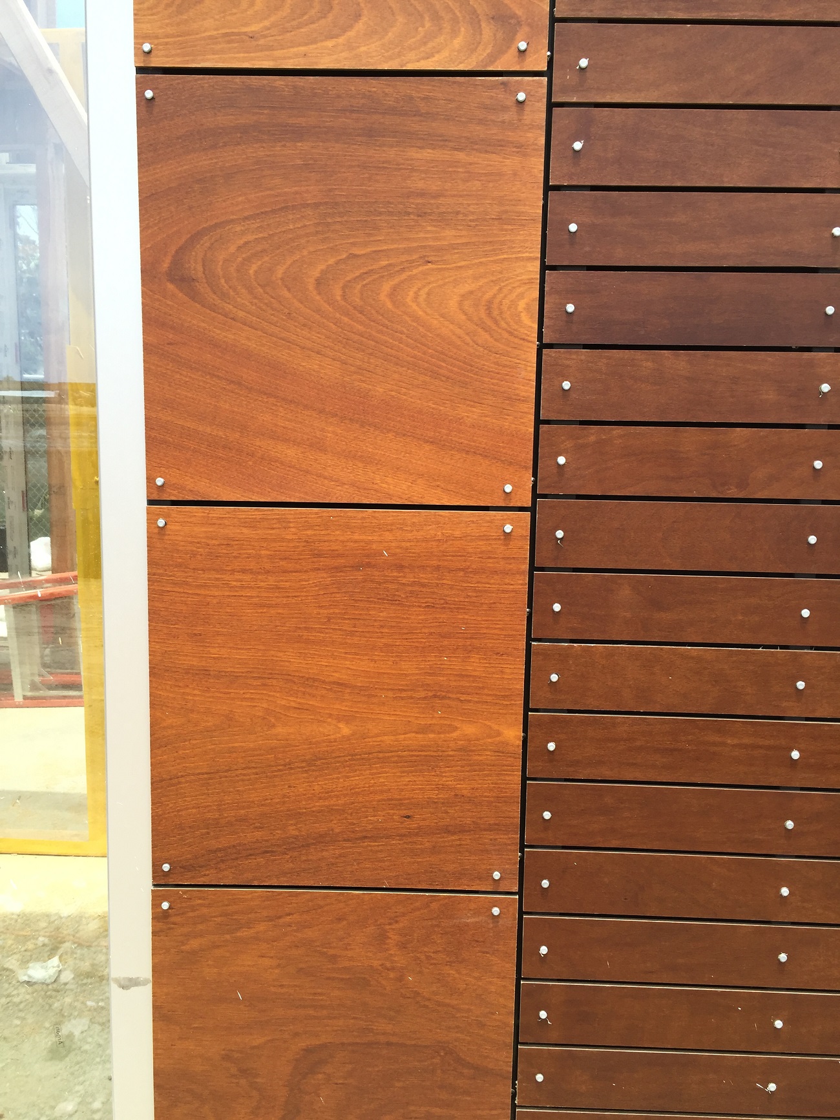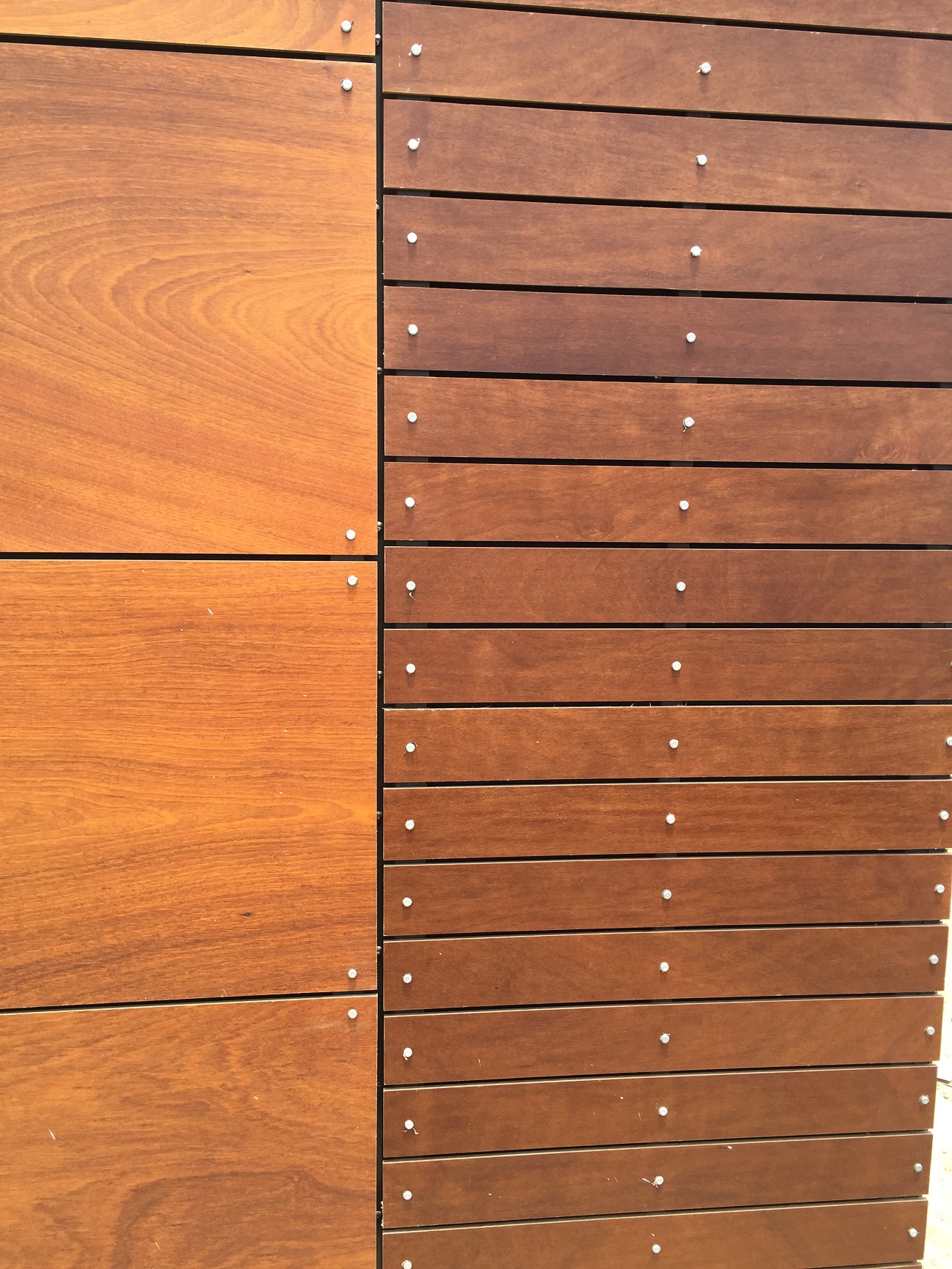Pacific City Apartments

626 1st Ave. New York
September 29, 2016
Utah Performing Arts Center
September 29, 2016Project Name: Pacific City Apartments
Location: Huntington Beach, CA
Architect: MVE + Partners
Material: Parklex Wood Composite Panels on Extruded attachment system
System: Custom Designed System
Construction: 2016-current
Area of Panels: 117,000 sq. ft.
Description


