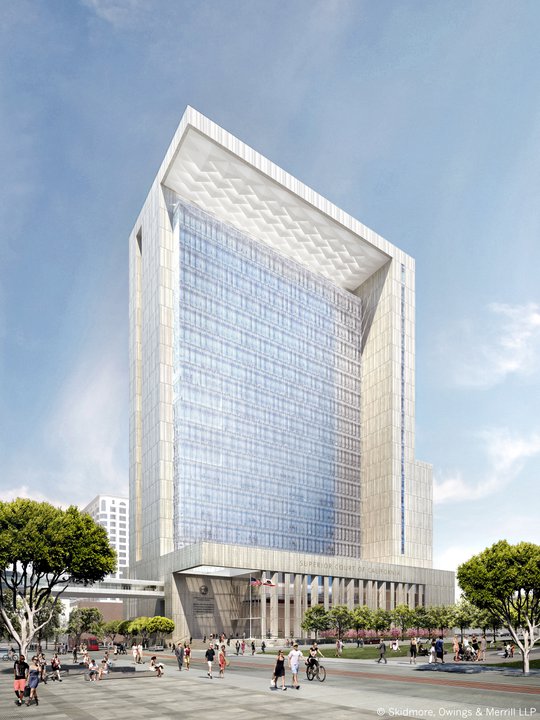San Diego Central Court

Utah Performing Arts Center
September 29, 2016
DR. MAX-NÄDER-HAUS
September 29, 2016Project Name: San Diego Central Court
Location: San Diego, CA
Architect: SOM, San Francisco
Material: 4 mm thick Aluminum
System: Pohl Europanel Rainscreen System
Construction: current
Area of Panels: 16,000 sq. ft.
Description




