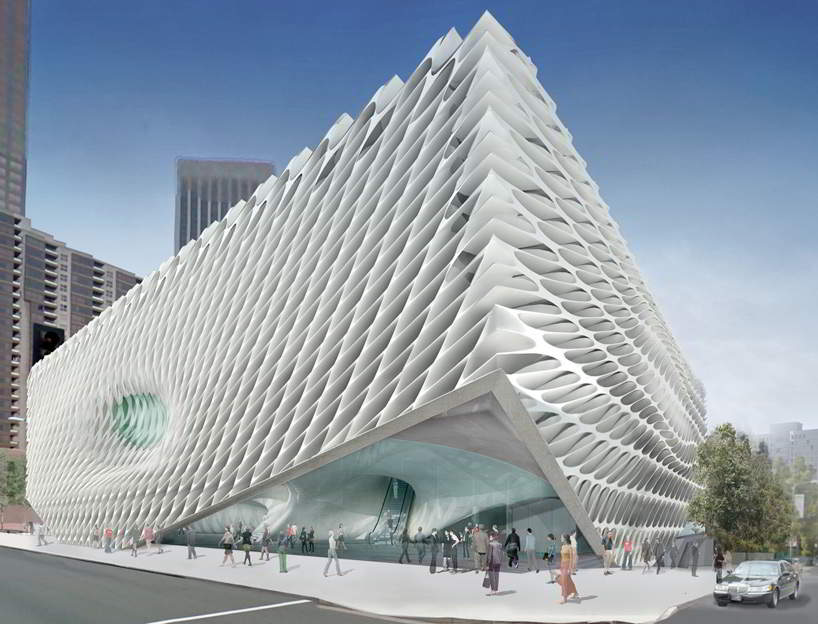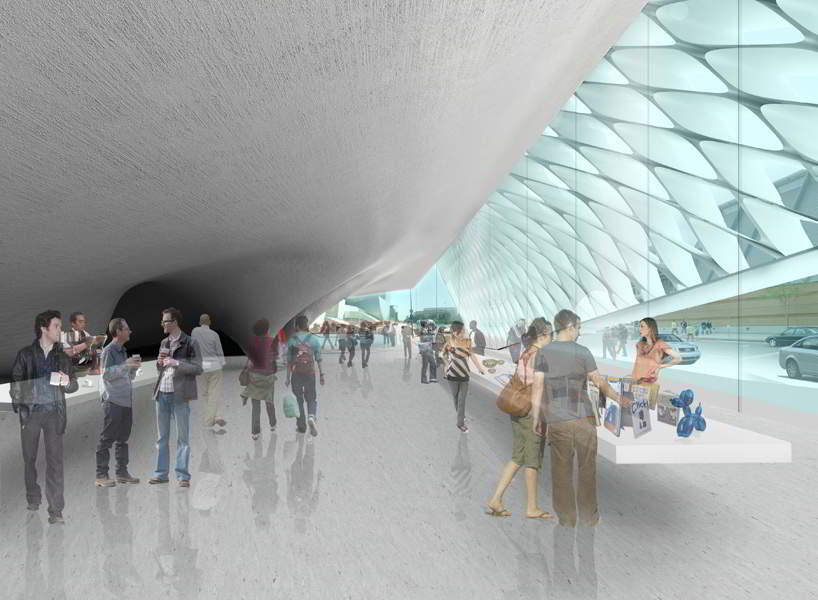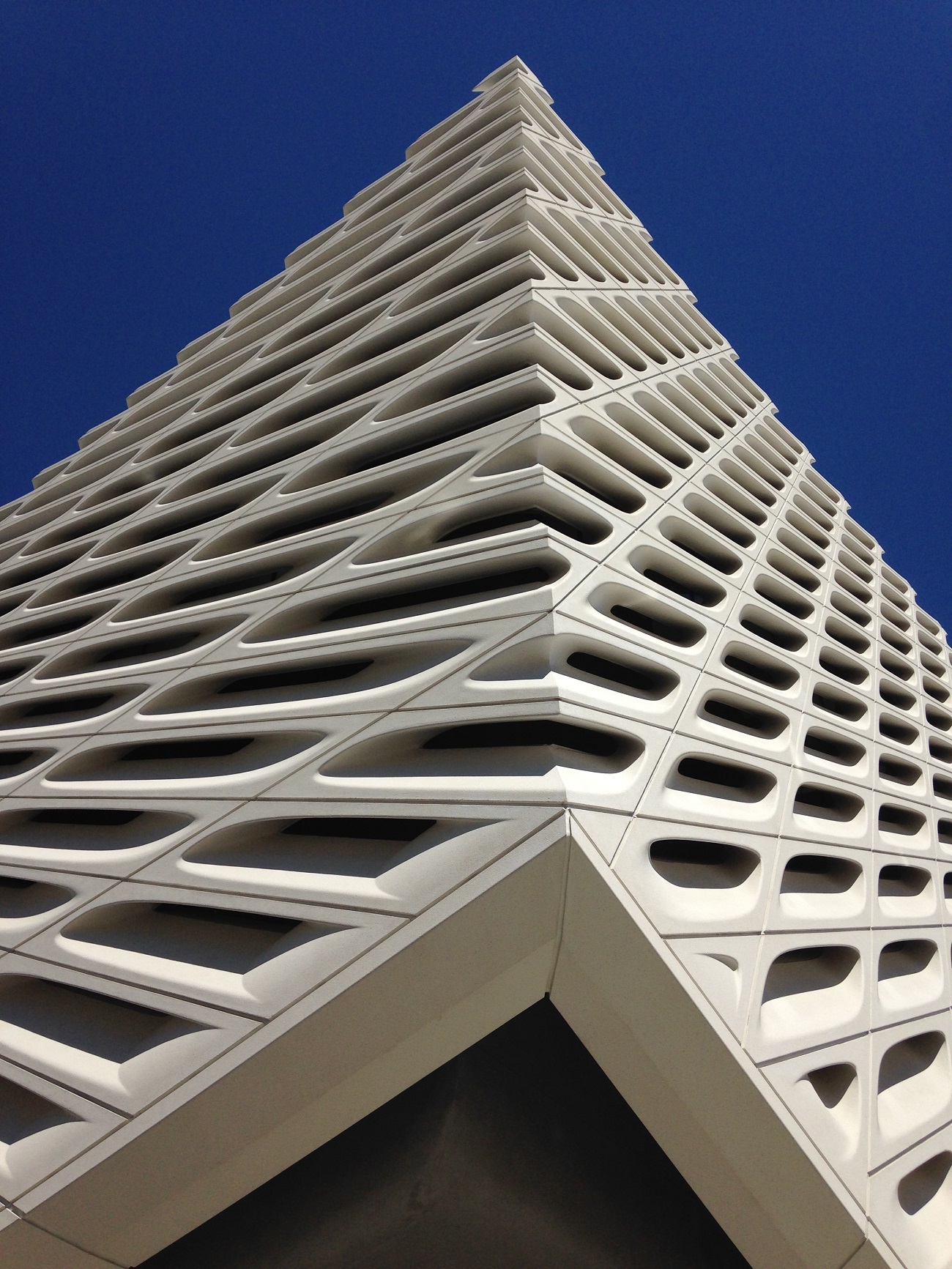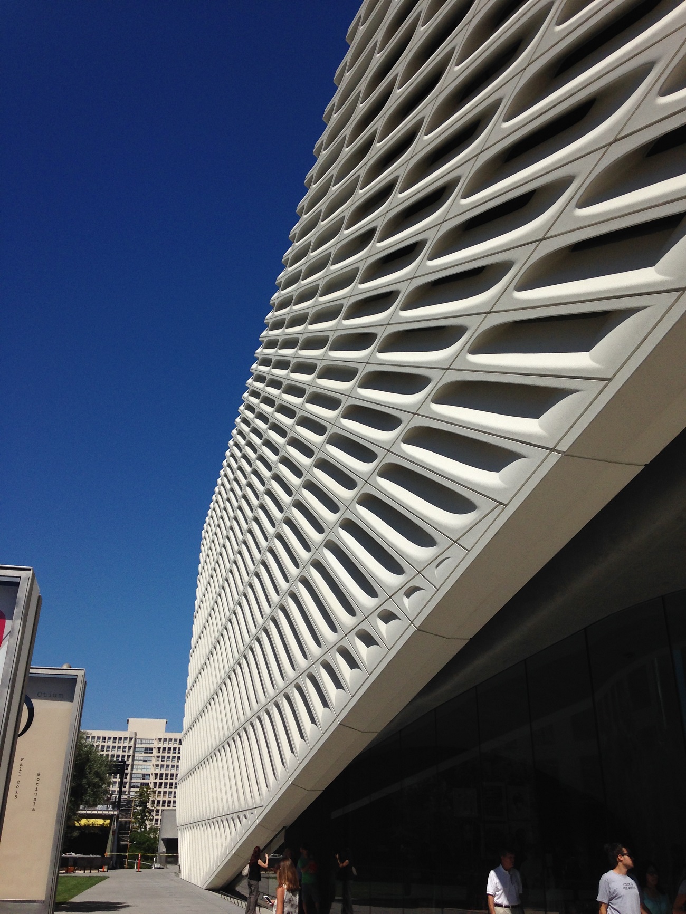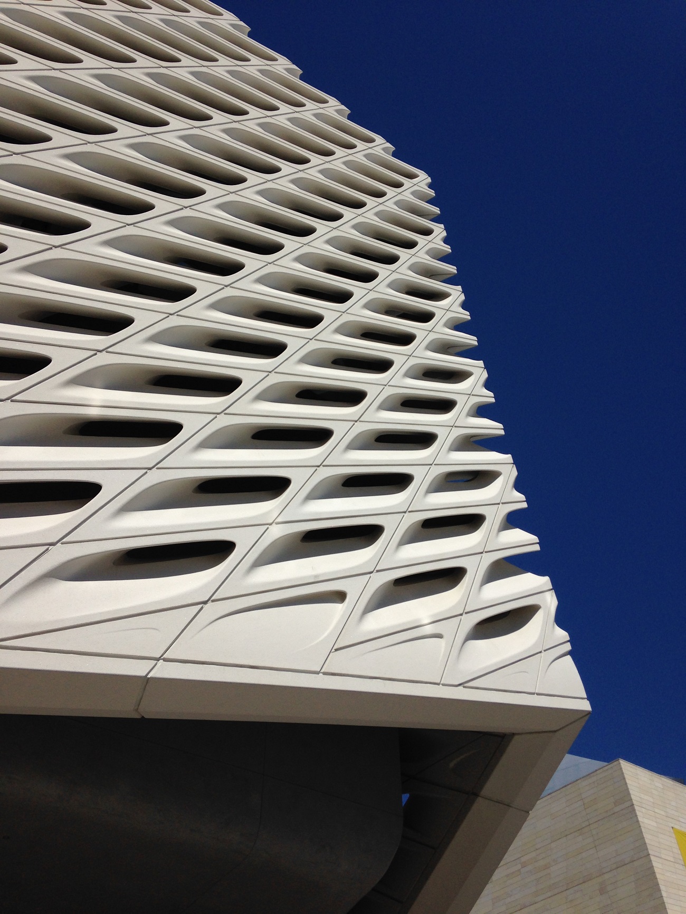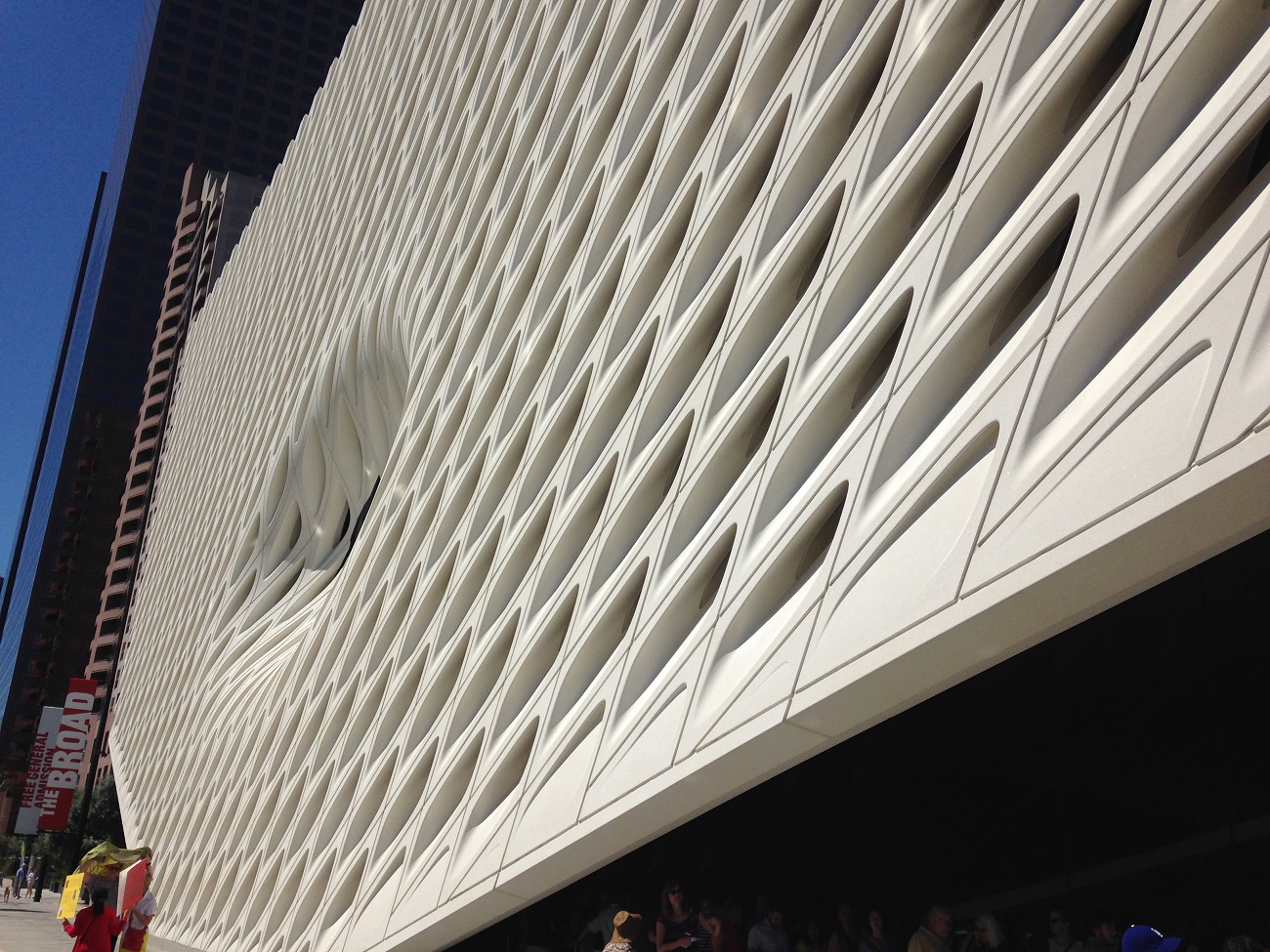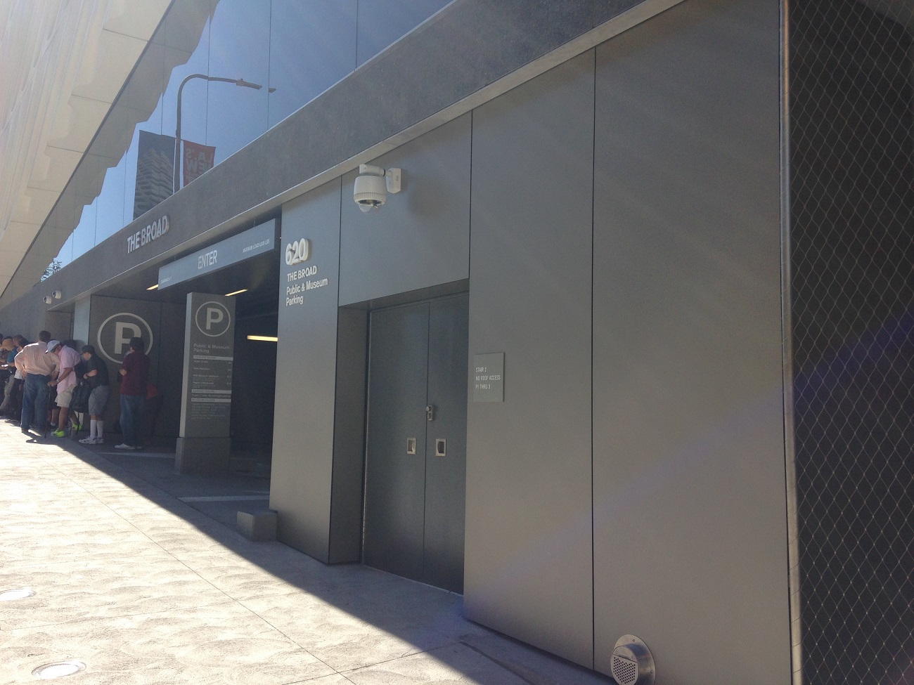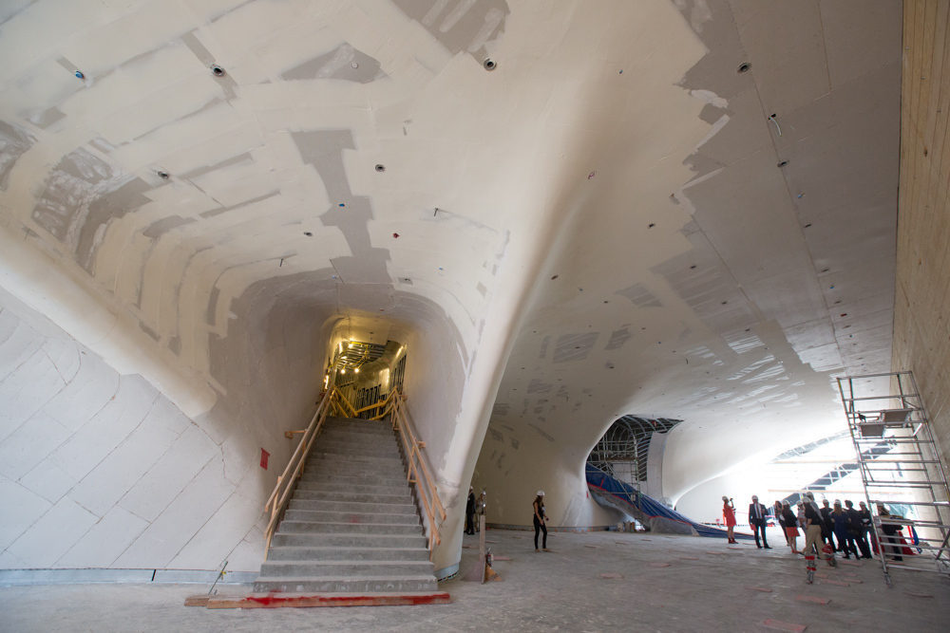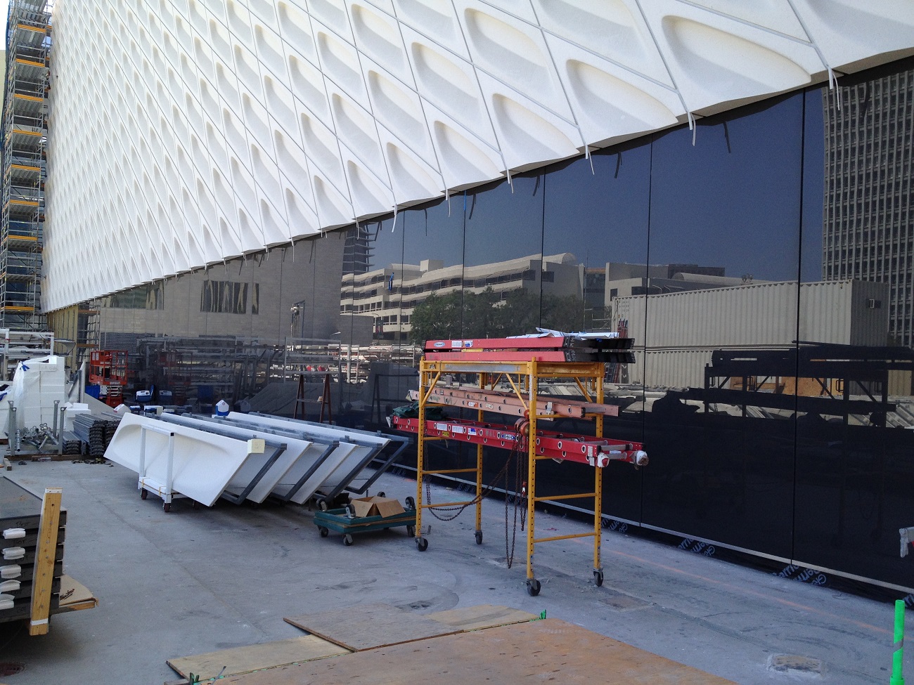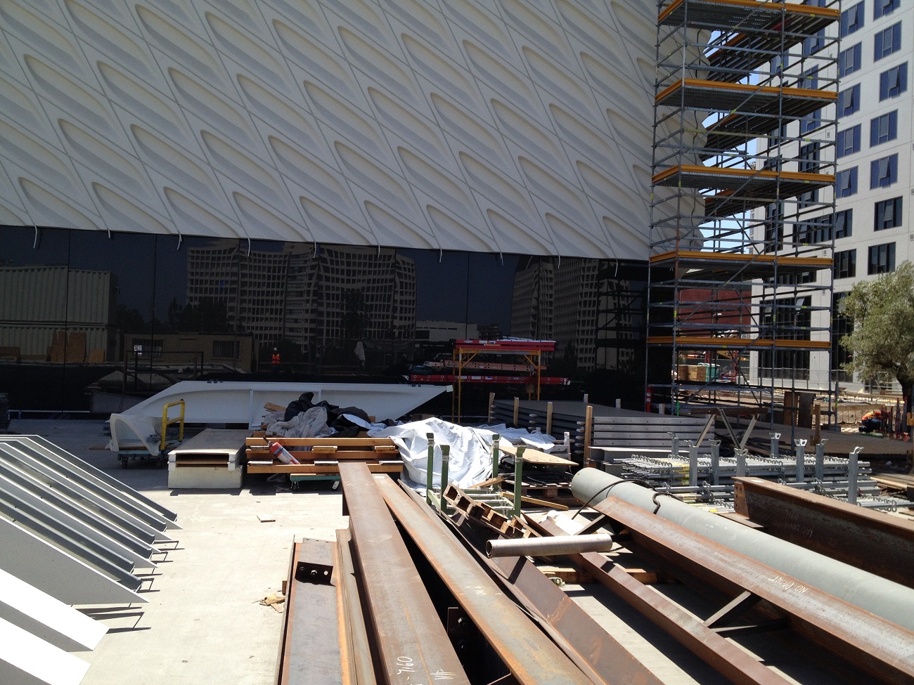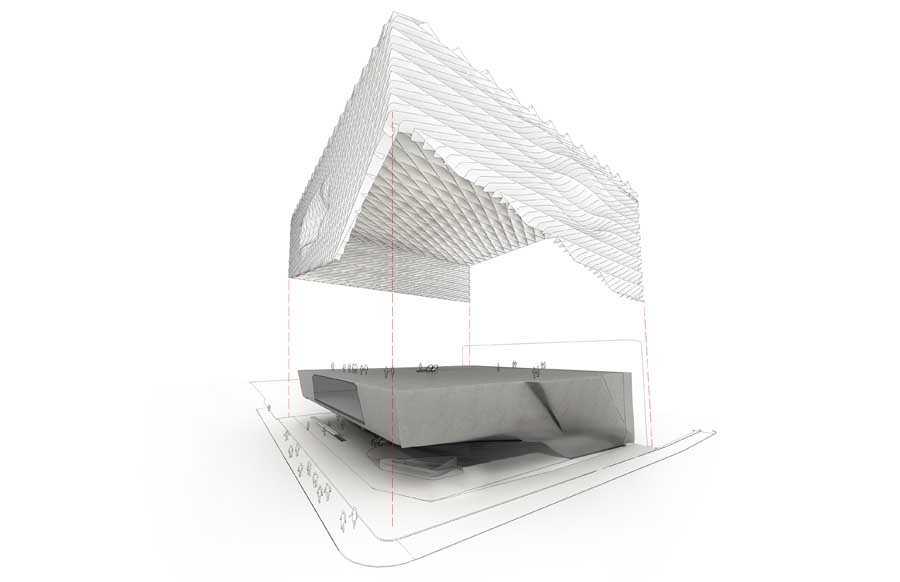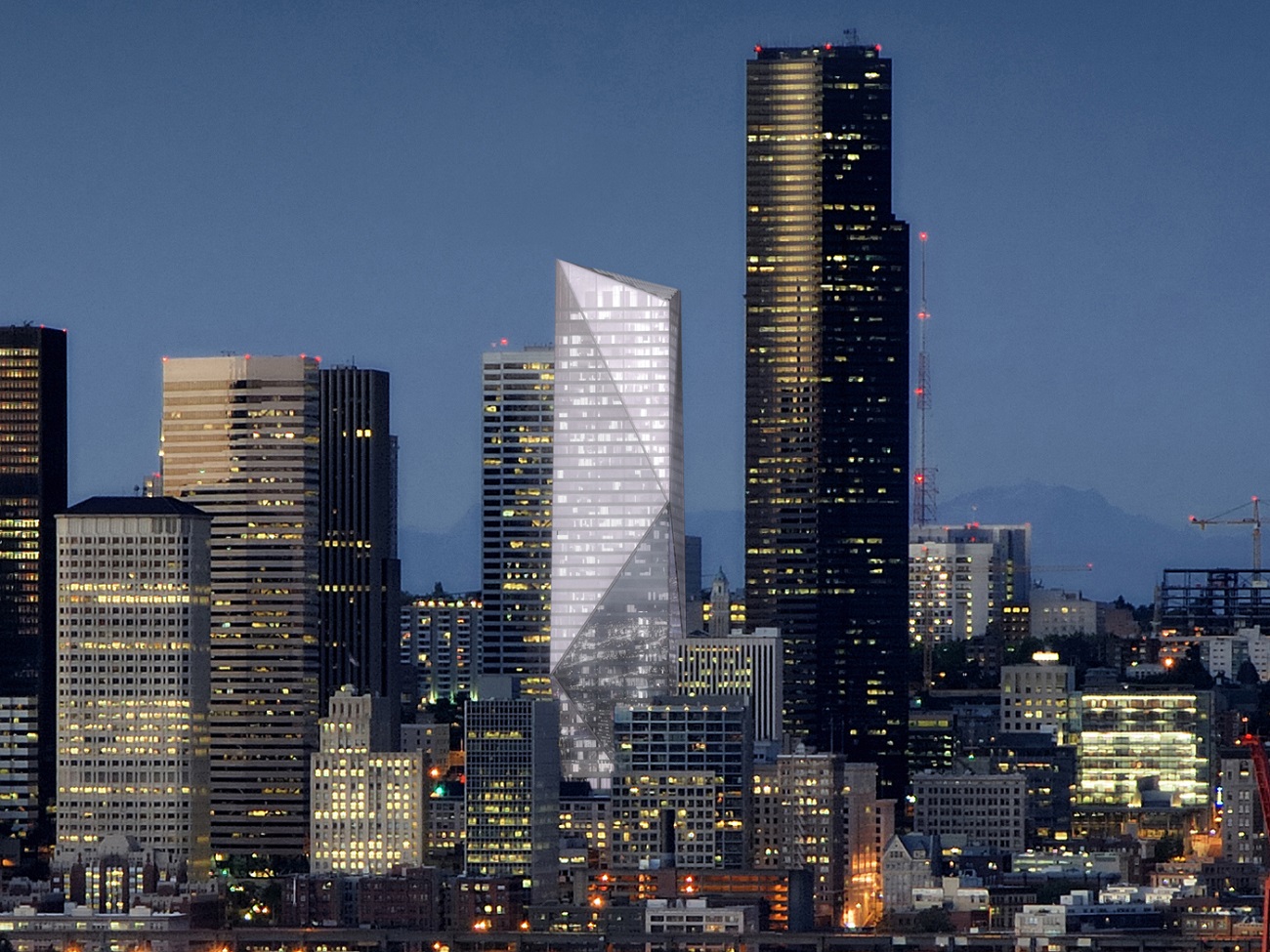Broad Art Museum

WTC Transportation HUB
September 26, 2016
Basketball Development Center, University of Connecticut
September 26, 2016Project Name: Broad Art Museum
Location: Los Angeles, CA
Architect: Diller Scofidio + Renfro, NY, Gensler, Los Angeles
Material: 3mm Aluminum
System: Pohl Europlate Rainscreen System and Custom Frame system for glass panels
Construction: 2013-Current
Area of Panels: 4,500 sq. ft.
Description

