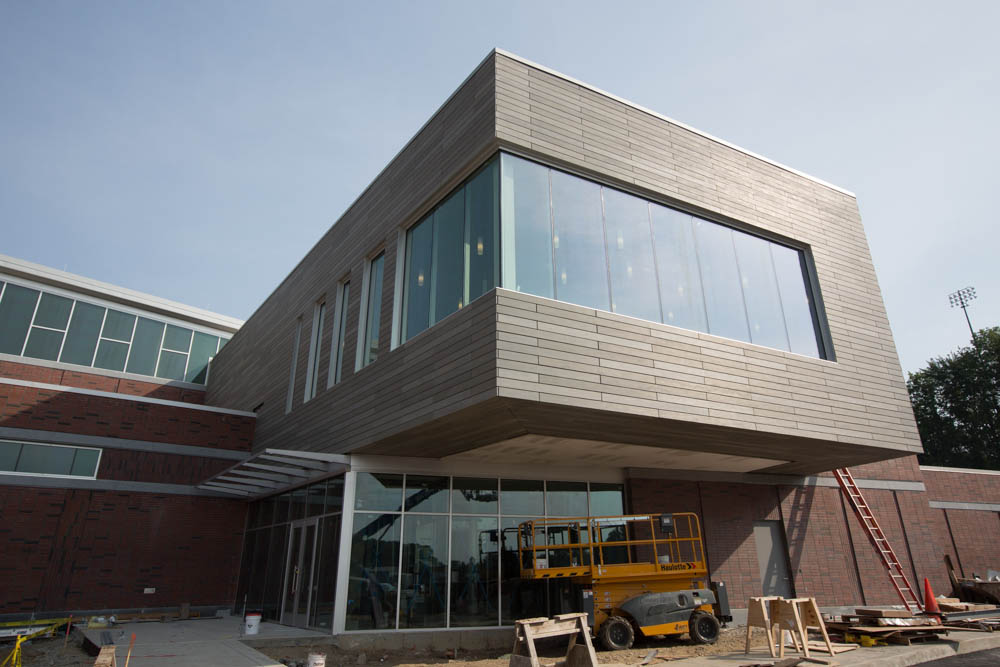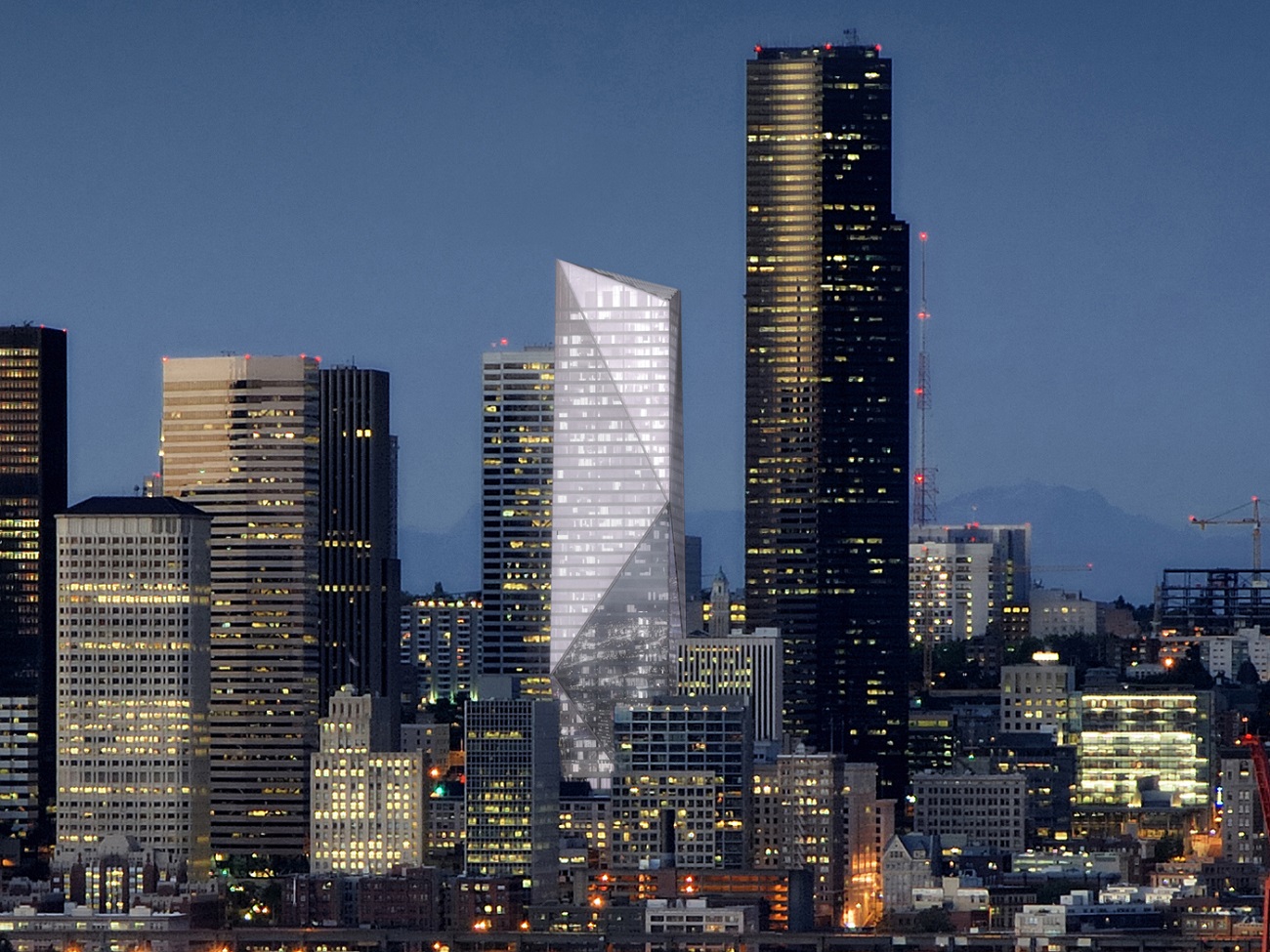Basketball Development Center, University of Connecticut

Broad Art Museum
September 26, 2016
Santa Monica Parking Garage Structure
September 26, 2016Project Name: Basketball Development Center, University of Connecticut
Location: Storrs, CT
Architect: Populous Architects
Material: 3 mm Aluminum
System: TAKTL Plank Panels
Construction: 2013-2014
Area of Panels: 6,000 sq. ft.
Description








